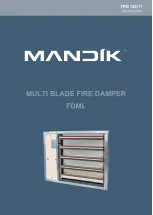
6
Park Allé 366, DK-2605 Brondby
Telefon 70 20 19 11; E-mail:[email protected]
Examples of fire damper installing
The fire damper can be installed into a solid wall construction made e.g. of normal
concrete/masonry, porous concrete with minimum thickness 100 mm or into solid ceiling
construction made e.g. of normal concrete/porous concrete with minimum thickness 150 mm.
Recommended installation openings are specified in Fig. 5.
The fire damper can be installed into a gypsum wall construction with fire classification EI 60.
Statement of installation
Damper installed in a solid wall construction. Space between damper and
wall is filled by mineral stone wool (min. density 140 kg/m ) or another
approved fire insulation system. Surface is covered by fire protection
mastic (Promastop P,K) or equal min. thickness 1 mm.
EIS 60
6
Damper installed in a gypsum wall construction. Space between damper
and wall is filled by mineral stone wool (min. density 140 kg/m ) or
another approved fire insulation system. Surface is covered by fire
protection mastic (Promastop P,K) or equal min. thickness 1 mm.
EIS 60
7
Damper installed in a solid ceiling construction. Space between damper
and ceiling is filled by mortar, gypsum or another approved fire sealing
system for damper installation.
EIS 60
8
Damper installed in a solid ceiling construction. Space between damper
and wall is filled by mineral stone wool (min. density 140 kg/m ) or
another approved fire insulation system. Surface is covered by fire
protection mastic (Promastop P,K) or equal min. thickness 1 mm.
EIS 60
9
Duct ended by installation shaft
. Space between damper and ceiling is
filled by mortar, gypsum or another approved fire sealing system into duct
installation - solid or gypsum wall construction
EIS 60
10
Summary of Contents for FDMC Series
Page 1: ......


















