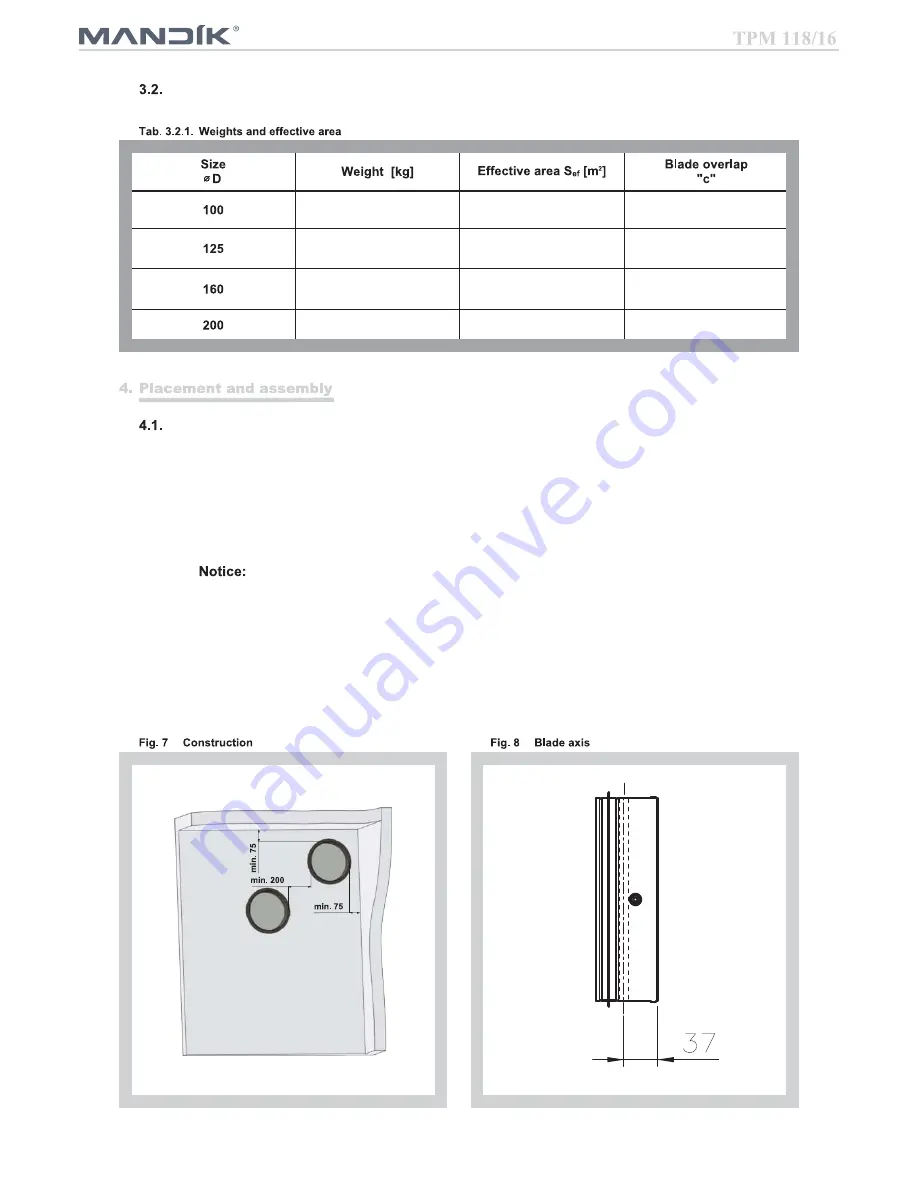
5
Weights and effective area
0,3
0,0027
15,5
0,4
0,0056
28
0,55
0,0115
45,5
0,75
0,0206
72,5
Fire dampers are suitable for installation in arbitrary position in vertical and horizontal passages
of fire separating constructions. Duct assembly procedures must be done so as all load transfer
from the fire separating constructions to the duct in the placement of fire damper installation is
absolutely excluded. Installation gap must be filled by approved material perfectly in all the
installation space volume (installation gap).
To provide needed access space to the control device, all other objects must be situated at least
350 mm from the control parts of the damper. Inspection hole must be accessible.
Damper has to be accessible for regular checks and maintenance.
Fire damper is inserted inside the duct. Blade has to be inside of fire separating
construction (after closing).
The distance between the fire damper and the construction (wall, ceiling) must be at least 75 mm.
In case that two or more dampers are supposed to be installed in one fire separating construction,
the distance between the adjacent dampers must be at least 200 mm according to EN 1366-2
paragraph 13.5.
























