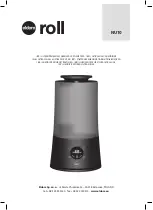
6 Technical data
18
Manual operation is ended by again pressing but-
ton 2 or automatically after approximately 20
minutes.
Optionally, manual operation can take place with
an external button, see
.
The fan cannot be switched off manually using
the button when in the automatic operating mode.
Manual ventilation – external button/switch:
Optionally to button 2, manual operation can take
place with an external button or switch, see
To achieve this, an automatic button/switch re-
cognition via the duration of the first activation
after power is supplied. A switch is recognised
when the switching contact is closed for more
than 10 seconds.
Manual ventilation with an external button is equi-
valent to using button 2.
If an external switch is connected, manual ventila-
tion is switched on or off in accordance with the
switch setting. An automatic switch-off of the
manual operating mode does not exist in this
case.
Manual ventilation is also possible during
frost protection and protection against insuffi-
cient humidity.
NOTICE Damage to the building fabric due to
manual ventilation
Excess manual ventilation can lead to room hu-
midification if the outdoor conditions are humid.
Therefore, you must pay attention to the duration
of the manual ventilation when using an external
switch.
6 Technical data
6.1 Ambient conditions
• Permissible maximum temperature of air me-
dium + 40 °C.
• Sufficient supply air intake must be ensured
during operation with air-ventilated fireplaces.
The maximum permitted pressure difference
per residential unit is 4 Pa.
6.2 Technical data table
See rating plate or
7 Mounting preparations
Suitable mounting material is to be
provided by the customer.
7.1 Wall
Use mounting material suitable for base and of
sufficient dimensions. Ensure sufficient supply air.
The prescribed minimum distances to the
wall and the ceiling shown in the figure must
be observed.
1. Make sure the housing has a level base.
2. Fit wall breakthrough or drill core hole: Min-
imum diameter, 105 mm.
ð
Recommendation: Fit WH 150 wall sleeve.
Fit a wall breakthrough with a minimum dia-
meter of 115 mm. Use a ZM 11 mounting
plate for rectangular wall breakthroughs.
3. Lay power cable (flush-mounted) up to install-
ation location, see above for spacing.
Feed
the power cable at least 110 mm out from
the wall
.
7.2 Ceiling
1. Perform installation preparations as described
in Chapter
NOTICE Danger of short-circuits and damage
to unit if condensation builds up in the fan
housing.
Thermally insulate ventilation ducts properly. Al-
low for a condensation drain or condensate col-
lector in the riser.
7.3 Duct
1. Deburr edges on the inside of the duct.
2. Perform installation preparations as described
in Chapter
















































