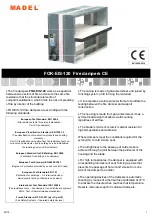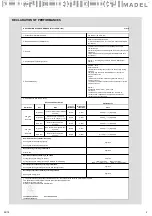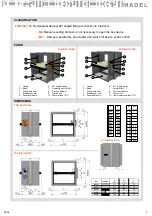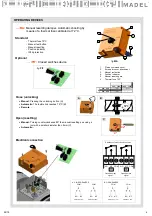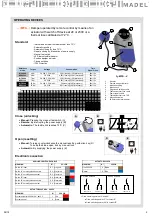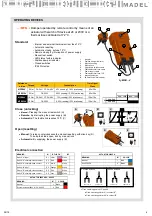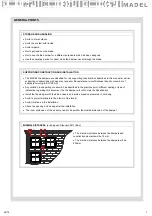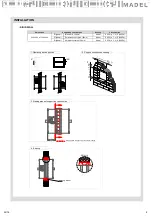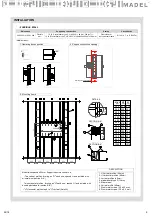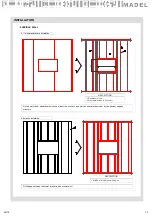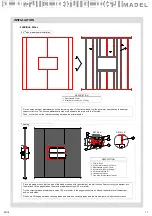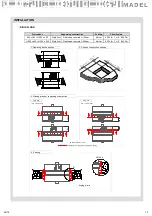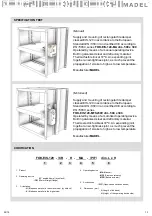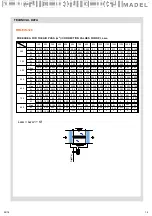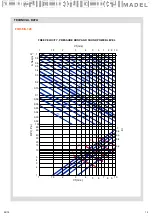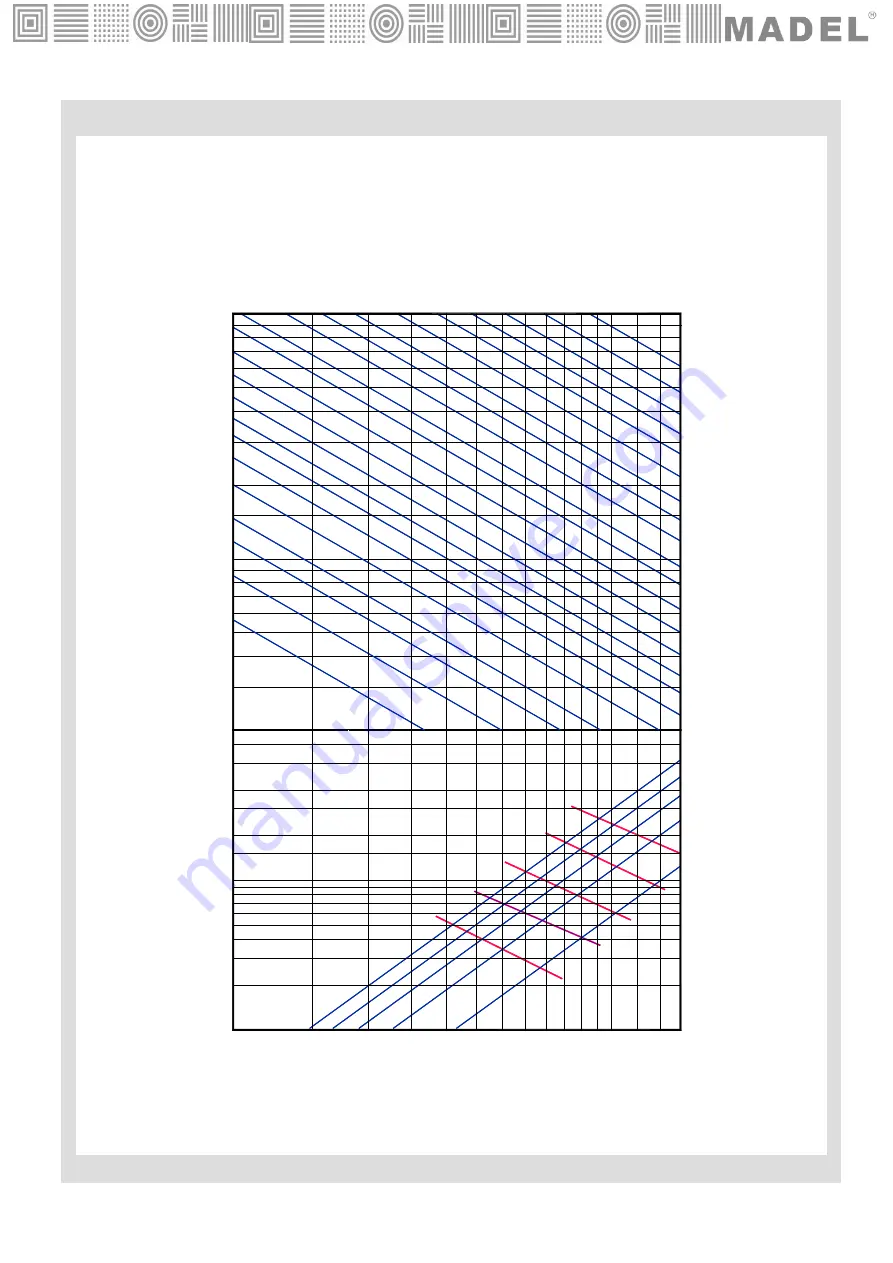
TECHNICAL DATA
FOK-EIS-120
700
500
55
Vf (m/s)
2500
1800
Q (m3/h)
1.5
2
3
14000
17000
24000
12000
10000
4500
5500
3000
3500
6500
8000
4
5
6
7
8
9
0,4
0,2
Kr
1
0,8
0,6
10
2
35 40 45 50
L wa1 = ( dB (A))
1
1
5
3
4
2
Vf (m/s)
1.5
2
3
4
5
6
7
8
9 10
0.15
0,02
DPt ( Pa )
30
15
20
10
100
60
80
40
0.06
0.05
0,03
0.04
0.08
0.1
0.8
A free(m )
0.3
0.2
0.6
0.4
0.5
1
1
1300
1600
400
200
300
1100
900
15
02/18
FREE VELOCITY, PRESSURE DROP AND SOUND POWER LEVEL

