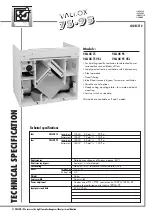
19
Dimensioned drawings
(all dimensions in mm)
EN
11
8
(w
ith
r
ef
er
en
ce
t
o
bli
nd
)
Ne
xx
t
-
surface mounted
239
11
8
(w
ith
r
ef
er
en
ce
t
o
bli
nd
)
Ne
xx
t
-
concealed mounted
Adapter and electrical
flap close
-
off
Adapter and electrical
flap close
-
off
510
510
278
510
510
105
66
167 (with refe-
rence to blind)
167 (with refe-
rence to blind)














































