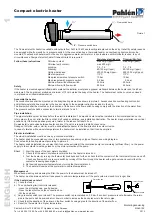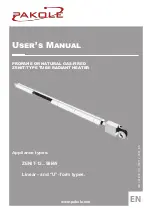
46
8
Condensate disposal
Condensate drain
1. This water heater is a high efficiency appliance that
produces condensate.
2. Slope condensate tubing down and away from the
water heater into a drain or condensate neutralizing
filter. Condensate from the Shield water heater will be
slightly acidic (typically with a pH from 3 to 5). Install a
neutralizing filter if required by local codes.
A Neutralizer Kit is available from the factory
(KIT3087).
Note:
The Neutralizer Kit MUST BE installed horizontally.
3. Leave the top of the 1/2 inch tee OPEN (FIG. 8-1). This
is needed as a vacuum break.
4. Do not expose condensate line to freezing temperatures.
Use materials approved by the authority
having jurisdiction. In the absence of
other authority, PVC and CPVC pipe
must comply with ASTM D1785 or
D2845. Cement and primer must comply
with ASME D2564 or F493. For Canada
use CSA or ULC certified PVC or CPVC
pipe, fittings, and cement.
5. A condensate removal pump is required if the water heater
is below the drain. When installing a condensate pump,
select one approved for use with condensing water heaters
and furnaces. The pump should have an overflow switch
to prevent property damage from condensate spillage. The
switch should be wired to the auxiliary device proving
switch terminals on the low voltage connection board.
NOTICE
NOTICE
To allow for proper drainage on large
horizontal runs, a second line vent may
be required and tubing size may need to
increase to 1 inch.
The condensate line must remain
unobstructed, allowing free flow of
condensate. If condensate is allowed to
freeze in the line or if the line is obstructed
in any other manner, condensate can exit
from the water heater tee, resulting in
potential water damage to property.
1/2” (12.7 mm) PVC TEE ASSEMBLY
(FACTORY SUPPLIED)
FLOOR DRAIN OR
DRAIN PAN
NEUTRALIZER KIT
Note: The Neutralizer Kit MUST BE installed horizontally.
Figure 8-1 Condensate Disposal
Installation & Service Manual
TM
















































