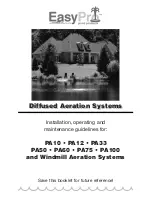
34 www.lochinvar.com
TERMINATION
MAY BE 90°
ELBOW
3” (76mm)
MIN. LENGTH
ROOF
LINE
A VENT USED IN A
SPECIAL VENTING
SYSTEM WITH POSITIVE
VENT PRESSURE AND
PASSING THROUGH A
ROOF SHALL EXTEND
AT LEAST 18” (457mm)
ABOVE THE HIGHEST
POINT WHERE IT PASSES
THROUGH THE ROOF
SURFACE AND ANY
OTHER OBSTRUCTION
WITHIN A HORIZONTAL
DISTANCE OF 18”
(457mm). A VERTICAL
VENTING SYSTEM MUST
BE SUPPORTED EVERY 5
ft. (1.5m).
18” (457mm)
OR ABOVE
ANTICIPATED
SNOW LEVEL
RODENT
SCREEN
(INSTALL
INTO
ELBOW)
Figure 37
Vent pipe connection to blower
1. The plastic vent piping connects into the rubber
coupling located on the top of the blower assembly. This
coupling includes gear clamps to connect the venting to
the blower. These connections must be properly seated
and tightened to prevent the leakage of
fl
ue gases into
the area. See Figures 38-42.
2. The 40, 50 and 60-gallon heaters with rated inputs of
50k Btu/hr or less are designed and supplied with a 2”
(51mm) rubber coupling to accept the vent pipe.
3. The 50 and 75-gallon models with rated inputs of 60k
Btu/hr or more are supplied with a 3” (76mm) rubber
coupling to accept the vent pipe.
Note:
Polypropylene
vent systems require seperate adaptor.
4. Before installing clean and lightly sand the end of the
PVC/CPVC plastic vent piping that will connect into the
rubber coupling. For polypropylene vent systems follow
manufacturer’s instructions.
5. Loosen the upper clamp on the rubber coupling
and insert the sanded end of the vent piping a full
1-1/4” (32mm). Do not use glue or sealant in the
rubber coupling. Check that there is no stress on the
connection or the vent piping that may be caused by
twisting or bending.
6. Tighten the upper clamp so that the vent piping is
fi
rmly
secured in the coupling and is gas tight. Do not over
tighten or cause distortion of any of the parts. Ensure
the bottom of the rubber coupling is
fi
rmly seated on
the blower outlet and that the lower gear clamp is
also secure. Check to ensure there is no distortion
or movement of the clamped assembly once it is
completed.
•
Do not overtighten the top and bottom gear clamps of the
rubber coupling.
•
Do not apply solvent cement or silicone to the rubber
coupling connection.
Property Damage Hazard
CAUTION
Different coupling installations according to vent
sizes
BLOWER
2” VENT
PIPE
2” RUBBER
COUPLING
(SUPPLIED)
CONFIGURATION
FOR 40, 50 AND
60-GALLON (LO-
INPUT) HEATERS
CONNECTED TO
2" VENTING.
Figure 38
2” RUBBER
COUPLING
(SUPPLIED)
BLOWER
3” VENT
PIPE
2”-3”
ADAPTER*
(FIELD
SUPPLIED)
2” VENT PIPE,
75mm (3 in.)
MAX LENGTH
CONFIGURATION
FOR 40, 50 AND
60-GALLON (LO-
INPUT) HEATERS
CONNECTED TO
3” VENTING.
* FOR 3” DIRECT
CONNECTION TO
THE BLOWER,
ORDER
COUPLING Kit #
9008311005
(SEE ALSO
FIGURE 42).
Figure 39
4” VENT
PIPE
3” RUBBER
COUPLING
(ORDER COUPLING
Kit # 9008311005
TO REPLACE 2”
RUBBER COUPLING
SUPPLIED.)
3” VENT PIPE,
75mm (3 in.)
MAX LENGTH
3”-4”
ADAPTER
(FIELD
SUPPLIED)
BLOWER
CONFIGURATION
FOR LO-INPUT
HEATERS
CONNECTED TO
4” VENTING.
LOW-INPUT
HEATERS ARE
SUPPLIED WITH
A 2” RUBBER
COUPLING.
Figure 40
3” VENT
PIPE
3” RUBBER
COUPLING
(SUPPLIED)
BLOWER
CONFIGURATION
FOR HI-INPUT
HEATERS
CONNECTED TO
TO 3” VENTING.
(OPTIONAL
CONFIGURATION
FOR LO-INPUT
HEATERS
CONNECTED TO
TO 3” VENTING.)
Figure 41
















































