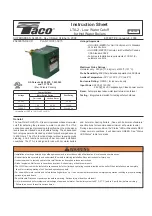
Vent, air piping and termination:
The Crest vent and air piping can be installed through the roof
or through a sidewall. Follow the procedures in this manual for
the method chosen. Refer to the information in this manual to
determine acceptable vent and air piping length.
Air contamination
Pool and laundry products and common household and hobby
products often contain fluorine or chlorine compounds. When
these chemicals pass through the boiler, they can form strong
acids. The acid can eat through the boiler wall, causing serious
damage and presenting a possible threat of flue gas spillage or
boiler water leakage into the building.
Please read the information given in Table 1A, page 9,
listing contaminants and areas likely to contain them. If
contaminating chemicals will be present near the location of the
boiler combustion air inlet, have your installer pipe the boiler
combustion air and vent to another location, per this manual.
If the boiler combustion air inlet is located
in a laundry room or pool facility, for
example, these areas will always contain
hazardous contaminants.
To prevent the potential of severe personal
injury or death, check for areas and products
listed in Table 1A, page 9 before installing
the boiler or air inlet piping.
If contaminants are found, you MUST:
• Remove products permanently.
—OR—
• Relocate air inlet and vent
terminations to other areas.
WARNING
WARNING
Installation & Operation Manual
18
2
General
venting
Common venting
Crest boilers may be common vented; however, the following
criteria MUST BE followed:
1. Only Crest boilers may be connected to the common
vent. DO NOT mix other manufacturer’s appliances or
other Lochinvar models.
2. Crest boilers connected to the common vent must all be
of the same size.
3. Each Crest boiler must have a Lochinvar supplied flue
damper installed (see Table 2D).
4. Only vertical direct vent, positive pressure, Category
IV or vertical/chimney vent, negative pressure, Category
II may be used when common venting Crest boilers.
Sidewall venting is not allowed.
5. Crest boilers in a common vent must be connected and
controlled with the integral Crest SMART TOUCH
Cascade.
a. The Leader may be controlled through the Crest
SMART TOUCH control through BMS (external
0 - 10V signal), ModBus or its own internally
calculated
set
point.
b. The Cascade (Members) must be controlled by the
Crest Leader boiler using the Lead/Lag Cascade
option.
For approved common vent sizing, contact the factory.
WARNING
When Crest boilers are common vented,
the criteria above MUST BE followed.
Failure to follow all these requirements
will result in severe personal injury, death,
or substantial property damage.
Table 2D Flue Damper Kits
Flue Damper Kits
Model
Damper Size
Kit Number
FB1500
7"
DRH30000
FB2000
8"
DRH30001
FB2500
9"
DRH30002
FB3000
10"
DRH30003
FB3500
10"
DRH30003
FB4000
12"
DRH30004
FB5000
14"
DRH30005
NOTICE
When Crest boilers are common vented,
hot water generators must be piped
to the primary heating loop and tank
thermostats must not be connected to the
Crest.
Removing from existing vent
Follow the instructions in Section 1, page 10 of this manual
when removing a boiler from an existing vent system.
Vent and air piping
Vent and air system:
Installation must comply with local
requirements and with the National Fuel
Gas Code, NFPA 54 / ANSI Z223.1 for U.S.
installations or CSA B149.1 for Canadian
installations.
You must also install air piping from outside to the boiler air
intake adapter. The resultant installation is direct vent (sealed
combustion).
You may use any of the vent/air piping methods covered in this
manual. Do not attempt to install the Crest using any other
means.
NOTICE
WARNING
When determining equivalent combustion air and vent length,
add 5 feet (1.5m) for each 90° elbow and 3 feet (.9 m) for each
45° elbow.
EXAMPLE:
20 feet (6 m) of pipe + (4) 90° (3) 45°
elbows = 49 equivalent feet (15 m) of piping.
DO NOT mix components from different
systems. The vent system could fail,
causing leakage of flue products into the
living space. Use only approved stainless
steel pipe and fittings.
















































