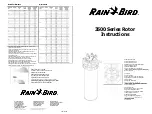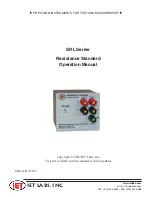
ProSpec
™
Track Lighting
26238W
Page 2 of 2
Wall Wash Ring PAR38
Lightolier
a Genlyte Thomas Company
www.lightolier.com
631 Airport Road, Fall River, MA 02720 • (508) 679-8131 • Fax (508) 674-4710
We reserve the right to change details of design, materials and finish.
© 2002 Genlyte Thomas Group LLC (Lightolier Division) • A0902
DISTANCE TO SIDE OF UNIT
6"
12"
18" 24"
30"
36"
42"
48"
0
11.0
6.5
5.5
3.0
2.0
1.5
1.0
0.5
0.5
19.5
16.5
19.5
15.0
10.5
15.0
1
70.0
65.0 34.0 12.0
5.5
8.0
1.5
1.0
1.0
97.0 109.5
97.0
80.0
48.5
80.0
2
115.0
110.0 66.0 26.0
9.0
3.5
2.0
1.0
1.0
171.0 190.5 171.0
129.0
95.0 129.0
2.5
140.0
130.0 80.0 36.0 14.0
4.5
2.5
1.5
1.0
217.0 231.0 217.0
160.0 120.0 160.0
3
120.0
115.0 77.0 39.0 16.5
6.0
2.5
1.5
1.5
203.0 217.0 203.0
144.0 120.0 144.0
4
48.0
48.0 40.0 24.0 14.0
7.5
3.0
2.0
1.5
102.0 113.0 102.5
71.0
69.0
71.0
5
17.0
17.0 16.0 11.5
8.5
5.5
3.0
2.0
1.5
46.5
51.0
46.5
33.0
32.5
33.0
6
8.0
7.0
8.0
6.0
5.0
3.5
2.8
2.0
1.5
25.5
27.0
25.5
18.5
18.5 1 8.5
7
4.0
4.0
5.0
3.5
3.0
3.0
2.0
2.0
1.0
15.0
18.5
15.0
12.0 12.5
12.0
8
2.5
3.0
3.0
2.5
2.5
2.5
2.0
1.5
0.5
11.5
14.0
11.5
9.0
0.0
9.0
10'-0" Ceiling Height Track 40" from Wall*
DISTANCE TO SIDE OF UNIT
12'
24'
36' 48"
60'
72"
84'
0
6.0
5.0
2.5
2.5
2.0
1.0
0.5
0.0
12.0
9.5
12.0
7.5
6.0
7.5
1
13.0
11.0
9.0
3.5 2-0
1.0
0.5
0.5
21.5
24.0
21.5
17.0
13.5
17.0
2
23.0
18.0 12.0
4.5
3.0
1.0
0.5
0.5
82.5
83.0
82.5
26.0
18.0
26.0
3
25.0
28.0 14.5
5.0
8.0
1.0
0.5
0.5
86.5
40.5
36.5
28.0
21.0
28.0
4
33.0
27.0 15.0
6.0
2.5
1.0
0.5
0.5
48.0
45.0
48.0
36.0
22.5
36.0
4.5
34.0
28.0 16.0
6.0
2.5
1.0
1.0
0.5
48.0
47.0
48.0
37.0
23.5
37.0
5
28.0
25.0 15.0
6.0
2.5
1.5
1.0
0.5
41.0
43.0
41.0
31.5
22.0
81.5
6
20.0
18.0 13.0
5.5
2.0
1.5
1.0
0.5
82.0
34.0
32.0
28.5
20.0
23.5
7
15.0
18.0
9.0
4.0
1.5
1.5
1.0
1.0
25.0
25.0
25.0
18.0
14.5
18.0
8
10.0
8.5
6.0
3.0
1.5
1.5
1.0
1.0
18.0
18.0
18.0
18.0
10.5
13.0
9
8.0
7.0
4.5
2.0
1.5
1.5
1.0
1.0
14.0
14.0
14.0
11.0
8.5
11.0
10
5.0
4.0
8.5
1.5
1.5
1.5
1.0
1.0
9.0
10.5
9.0
7.5
6.5
7.5
12'-0" Ceiling Height Track 66" from Wall*
DISTANCE TO SIDE OF UNIT
12'
24'
36'
48'
60'
72'
84'
96'
0
3.5
3.0
2.5
2.0
1.0
1.0
0.5
0.5
0.5
5.0
5.0
5.0
4.0
3.0
42
1
5.5
5.0
4.0
3.0
1.5
1.0
0.5
0.5
0.5
7.5
7.5
7.5
6.0
3.5
6.2
2
8.0
7.5
5.5
3.5
2.0
1.5
1.0
0.5
0.5
10.5
10.0
10.5
8.5
5.0
8.8
3
9.0
8.5
7.0
4.5
2.5
1.5
1.0
4.0
0.5
12.0
12.0
12.0
9.5
5.5
9.8
4
10.0
10.0
8.0
5.5
8.0
2.0
1.0
1.0
0.5
18.5
14.5
18.5
10.5
6.5
10.6
5
12.5
12.0 10.0
6.5
3.5
2.0
1.0
1.0
0.5
17.0
17.5
17.0
13.5
8.0
13.4
6
15.0
14.0 11.0
7.5
4.5
2.5
1.5
1.0
1.0
20.0
20.0
20.0
16.5
9.5
16.4
6.5
15.0
14.0 11.0
8.0
4.5
3.0
1.5
1.0
0.5
21.5
20.5
21.5
16.5
10.0
16.4
7
14.0
12.5 10.5
7.5
4.5
8.0
1.5
1.0
0.5
20.0
19.5
20.0
15.0
9.5
15.6
8
12.5
11.5 10.0
7.0
4.0
3.0
1.5
1.5
0.5
18.5
18.0
18.5
13.5
9.0
15.6
9
10.0
9.0
8.0
6.0
4.0
8.0
1.5
1.5
0.5
16.0
15.0
16.0
11.0
8.5
11.2
10
8.5
8.0
7.0
5.0
4.0
3.0
1.5
1.5
0.5
14.0
18.5
14.0
19.5
8.5
19.6
11
7.0
6.5
6.0
4.5
8.0
8.0
1.5
1.5
0.5
12.5
11.0
12.5
7.5
7.0
7.6
12
5.5
5.0
4.2
3.0
3.0
2.0
1.5
1.5
0.5
9.5
8.5
9.5
6.0
6.5
6.2
Lighting Data: 150W PAR38 FL
FOOTCANDLES ON WALL:
Single Units
Multiple Units
†
EXAMPLE: With track located 40" from wal and
multiple units spaced 38" on center and aimed
60
∫
from horizontal, the illumination on wall
5' 6" from floor will be 48 f.c. beneath units
and 47 f.c. between units.
38"
40"
48 f.c.
47 f.c.
60
°
5'-6"
8'-0" Ceiling Height Track 22" from Wall*
Track Dist.
from Wall
Track Dist.
from Wall
Track Dist.
from Wall
*
At recommended track distance from wall for
corresponding ceiling height, wall washer will
provide maximum Illumination at eye level
(5' 6' above floor) when aimed 60 from horizontal
(I.E.S. recommended practice).
†
Footcandles shown In table for multiple units are
based on a minimum of 5 units when on 18", 27", or
38" centers and 8 units when on 57" 62", or 98"
centers.
Footcandle values are based on average room
conditions.
Job Information
Type:




















