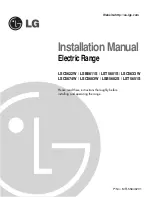
4
INSTALLATION DRAWINGS
SAVE FOR THE USE OF THE LOCAL ELECTRICAL INSPECTOR.
CLEARANCES AND DIMENSIONS (FIG. 1)
To install range refer to the following FIG. 1.
For installation in CANADA, a Free-standing range is not to be installed closer than 12mm from any
adjacent surface.
MINIMUM DIMENSIONS (FIG. 2)
* 30”(76.2cm) minimum clearance between the top of the cooking surface and the bottom of an
unprotected wood or metal cabinet; or 24”(60.9cm) minimum when bottom of wood or metal cabinet is
protected by not less than
1
/
4
”(6.4cm) flame retardant millboard covered with not less than no. 28 MSG
sheet steel, 0.015”(0.381mm) stainless steel, 0.024”(0.610mm) aluminum or 0.020”(0.508mm) copper.
** 15”(38.1cm) minimum between countertop and adjacent cabinet bottom.
2
FIG. 1
FIG. 2
“A” = 30”(76.2cm) For U.S.A
= 30”(76.2cm) ~ 31”(78.7cm) For CANADA
Part 2
PREPARE TO INSTALL THE RANGE
CAUTION
• Make sure that the wall covering,
countertop and cabinets around the
range can withstand the heat (up to
194°F) generated by the range.
- Discoloration, delamination or melting may occur.
- This range has been designed to comply with the
maximum allowable wood cabinet temperatures
of 194°F.
CAUTION
• Cabinet storage space located above
the surface units should be avoided.
- The risk of burns or fire by reaching over
heated surface units can be eliminated.
• Install a range hood that projects
horizontally a minimum of 5 inches
beyond the bottom of the cabinets If
cabinet storage is to be provided.
- The risk can be reduced.
Summary of Contents for LSB5611S
Page 6: ...MEMO ...
























