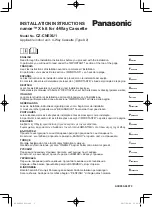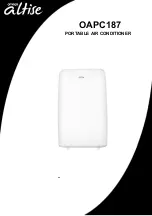
INSTALLATION OF INDOOR
ENGLISH
7
Selection of the best location
- The place shall easily bear a load exceeding
four times the indoor unit’s weight.
- The place shall be able to inspect the unit as
the figure.
- The place where the unit shall be leveled.
- The place shall allow easy water
drainage.(Suitable dimension “H” is neces-
sary to get a slope to drain as figure.)
- The place shall easily connect with the out-
door unit.
- The place where the unit is not affected by
an electrical noise.
- The place where air circulation in the room
will be good .
- There should not be any heat source or
steam near the unit
- Confirm the positional relationship between
the unit and suspension bolts.
- Thermal insulator the ceiling opening to clean
the filter or service under the product.
Installation of Unit
Install the unit above the ceiling correctly.
Position of suspension Bolt
- Apply a joint-canvas between the unit and
duct to absorb unnecessary vibration.
- Apply a filter Accessory at air return hole.
CASE 1
INSTALLATION OF INDOOR
Top view
Unit: mm
Front view
Unit: mm
Front
Inspection hole
600 x 600
Control box
1000
600
H
Air outlet vents
Air inlet vents
(Unit:mm)
A
B
C
D
E
F
G H
I
J
60k(54k)
,48k,42k,36k 1283.4 1321.6 619.2 689.6 30 360 15.2 1208 291.4 1250
30k
1283.4 1321.6 619.2 689.6 30
270 15.2 1208 201.4 1250
18k,24k 933.4 971.6 619.2 700 30 270 15.2 858 201.4 900
Dimension
Capacity
(Btu/h)
Drainage hole
C
E
G
D
F
I
A
J
B
H
�����
��
�����
���
���
��
�����
��
����
��
����
��
�������
��
����
������
���
��
Internal Unit
Roof
Flexible
discharge
pipe
Air outlet
Ceiling Panel
Check port
Ceiling Panel
Cloth tube
Suction
tube
Outlet air intake








































