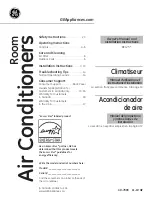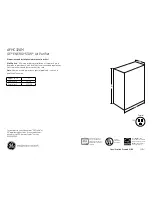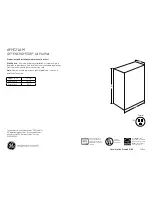
8
System Clearances
Outdoor Unit
24 (610)
Air Outlet
Air Inlet
24
(610)
12
(305)
79
(2007)
1
12
(305)
1
Minimum rear clearance can be 6 inches (152 mm) when mounted on brackets
and with no obstructions on the other three sides.
Figure 2. Outdoor Unit Clearances - Inches (mm)
Indoor Unit
FRONT VIEW
Wall
Vertical Clearance - Clearance to Floor - 72 inches (1829 mm) Minimum
96 inches (2438 mm) Recommended
5”
(127 mm)
Minimum
6” (152 mm)
Minimum Clearance
Ceiling
Wall
Floor
5”
(127 mm)
Minimum
59”
(1499 mm)
Minimum
SIDE VIEW
Any Object
Figure 3. Indoor Unit Clearances - Inches (mm)
Summary of Contents for MWMA009S4-*L
Page 28: ...28 ...









































