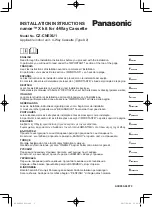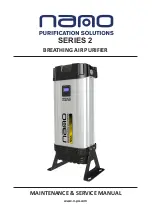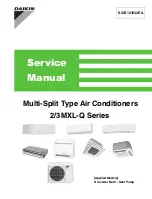
23
MCA024S4S
27-5/8
(702)
BOTTOM VIEW
FRONT VIEW
SIDE VIEW
SIDE VIEW
1/2
(13)
14-1/4 (362)
2-3/4
(70)
33-5/8 (854)
21-1/4 (540)
33-1/4 (845)
7-7/8
(200)
1-3/8 (35)
15
(381)
13-1/8
(333)
2-3/8 (60)
3-5/8 (92)
13-3/4
(349)
Figure 17. 24K Outdoor Unit Dimensions - Inches (mm)
7.5. Outdoor Unit Clearances
7.5.1. Single Units
24 (610)
Air Outlet
Air Inlet
24
(610)
12
(305)
79
(2007)
1
12
(305)
1
Minimum rear clearance can be 6 inches (152 mm) when mounted on brackets
and with no obstructions on the other three sides.
Figure 18. Single Outdoor Unit Clearances - Inches (mm)
Summary of Contents for MWHA009S4
Page 14: ...14 Manual control button Figure 15 Manual Button Location...
Page 51: ...51...
Page 52: ...52...
















































