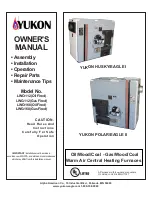
3DJH
EQUIPMENT IN CONFINED SPACE
ALL AIR FROM OUTSIDE
OUTLET AIR
INLET AIR
WATER
HEATER
CHIMNEY
OR GAS
VENT
FIGURE 28
NOTE-Each air duct opening shall have a free area of at least
one square inch per 2,000 Btu per hour of the total input rating
of all equipment in the enclosure. If the equipment room is lo-
cated against an outside wall and the air openings communi-
cate directly with the outdoors, each opening shall have a free
area of at least one square inch per 4,000 Btu per hour of the
total input rating of all other equipment in the enclosure.
G23(X)
FURNACE
When ducts are used, they shall be of the same cross-sec-
tional area as the free area of the openings to which they
connect. The minimum dimension of rectangular air ducts
shall be no less than 3 inches. In calculating free area, the
blocking effect of louvers, grilles, or screens must be con-
sidered. If the design and free area of protective covering is
not known for calculating the size opening required, it may
be assumed that wood louvers will have 20 to 25 percent
free area and metal louvers and grilles will have 60 to 75
percent free area. Louvers and grilles must be fixed in the
open position or interlocked with the equipment so that they
are opened automatically during equipment operation.
B-Flue Venting Requirements
G23(X) series furnaces must be vented in compliance with
all local codes, the venting tables provided in this manual
and these instructions.
The G23(X) series units have been classified as fan as-
sisted Category I type furnaces when vertically vented in
accordance with the latest edition of ANSI Z21.47 Central
Furnace Standard. The definition of a fan assisted Catego-
ry I type furnace is an appliance equipped with an integral
mechanical means to either draw or force products of com-
bustion through the combustion chamber and/or heat ex-
changer.
The vent sizing tables in this manual have been extracted
from the National Fuel Gas Code (NFPA 54 / ANSI Z223.1)
and are provided for convenience to serve as a guideline
for proper vent installation. Proper application, termina-
tion, construction and location of vents must conform to lo-
cal codes having jurisdiction. In the absence of local
codes, the NFGC serves as the defining document.
Refer to the tables and the venting information contained in
these instructions for proper sizing and installation of the
venting system.
The G23(X) series units have the following flue collar
sizes: -50 unit, 3” diameter; -75 and -100 units, 4” diame-
ter; and -125 & -150 units, 5” diameter. Use this informa-
tion in conjunction with the provided venting tables to prop-
erly size the vent or vent connector that attaches to the fur-
nace flue collar.
Venting Using a Masonry Chimney
The following additional requirements apply when a lined
masonry chimney is being used to vent a G23(X) furnace:
A Category I appliance must never be connected to a
chimney that is servicing a solid fuel appliance. If a fire-
place chimney flue is used to vent this appliance, the fire-
place opening must be permanently sealed.









































