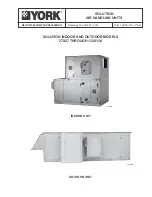
Page 9
ACBX32CM SERIES
drain line does not required venting or a trap. Refer to
local codes.
Left−Hand
Discharge
Main Drain on Right
Auxiliary Drain on Left
Upflow or
Downflow
Right−Hand
Discharge
Figure 10. Drain Locations
Inspecting and Replacing Filters
IMPORTANT
Filter access panel must be in place during unit
operation. Excessive warm air entering the unit may
result in water
blow−off
problems.
Each unit includes a
factory−ins
talled filter. Note that filter
access door fits over access panel. Air leakage will occur if
access panel is placed over filter door.
Filters should be inspected monthly and must be cleaned
or replaced when dirty to assure proper furnace operation.
Reusable filters supplied with some units can be washed
with water and mild detergent. Some units are equipped
with standard
throw−away
type filters which should be
replaced when dirty.
To replace filter:
1. Loosen the thumbscrews holding the filter panel in
place.
2. Slide the filter out of the guides on either side of
cabinet.
3. Insert new filter.
4. Replace panel.
See table 2 for replacement filter sizes.
Table 2. Filter Dimension
Unit Model No.
Filter Size Inches (mm)
−136
20 x 22 (508 x 559)
−14
8 and
−
1
6
0
20 x 24 (508 x
61
0)
Making Electrical Connections
WARNING
USE COPPER CONDUCTORS ONLY.
Run 24V Class II wiring only through specified low
voltage opening. Run line voltage wiring only
through specified high voltage opening. Do not
combine voltage in one opening.
Wiring must conform to the current National Electric Code
ANSI/NFPA No. 70, or Canadian Electric Code Part I, CSA
Standard C22.1, and local building codes. Refer to
following wiring diagrams. See unit nameplate for
minimum circuit ampacity and maximum overcurrent
protection size.
Select the proper supply circuit conductors in
accordance with tables 310
−
1
6
and 310
−
17 in the
National Electric Code, ANSI/NFPA No. 70 or tables 1
through 4 in the Canadian Electric Code, Part I, CSA
Standard C22.1.
This unit is provided with knockouts for conduit. Refer to
figure 15 for unit schematic wiring diagram. Refer to
figures 14 through 13 for typical field wiring.
Separate openings have been provided for 24V low
voltage and line voltage. Refer to the dimension illustration
for specific location.























