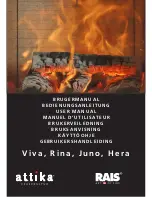
INSTALLATION Combustible Wall Chimney Connector Pass-Throughs
Notes:
1. Connectors to a masonry chimney, excepting method B, shall extend in one continuous section through the wall pass-through system
and the chimney wall, to but not past the inner flue liner face.
2.
A chimney connector shall not pass through an attic or roof space, closet or similar concealed space, or a floor, or ceiling.
3.
Where passage through a wall, or partition of combustible construction is desired, the installation shall conform to CAN/CSA-B365.
PAGE 12
Method A. 12 inch (305mm) Clearance to Combustible Wall Mem-
ber: Using a minimum thickness 3.5 inch (90 mm) brick and a 5/8
inch (16 mm) minimum wall thickness clay liner, construct a wall
pass-through. The clay liner must conform to ASTM C315 (Stan-
dard Specification for Clay Fire Linings) or its equivalent. Keep a
minimum of 12 inches of brick masonry between the clay liner and
wall combustibles. The clay liner shall run from the brick masonry
outer surface to the inner surface of the chimney flue liner but not
past the inner surface. Firmly grout or cement the clay liner in
place to the chimney flue liner.
Method B. 9 inch (229mm) Clearance to Combustible Wall Mem-
ber: Using a 6 inch inside diameter, listed, factory-built Solid-Pak
chimney section with insulation of 1 inch (25.4 mm) or more, build
a wall pass-through with a minimum 9 inch air space between the
outer wall of the chimney length and wall combustibles. Use sheet
metal supports fastened securely to wall surfaces on all sides, to
maintain the 9-inch air space. When fastening supports to chim-
ney length, do not penetrate the chimney liner (the inside wall of
the Solid-Pak chimney). The inner end of the Solid-Pak chimney
section shall be flush with the inside of the masonry chimney flue,
and sealed with a non-water soluble refractory cement. Use this
cement to also seal to the brick masonry penetration.
Method C. 6 inch (152mm) Clearance to Combustible Wall Mem-
ber: Starting with a minimum 24 gage (.024 inch [.61 mm]) 6-inch
metal chimney connector, and a minimum 24 gage ventilated wall
thimble which has two air channels of 1 inch each, construct a wall
pass-through. There shall be a minimum 6 inch separation area
containing fiber glass insulation, from the outer surface of the wall
thimble to wall combustibles. Support the wall thimble, and cover
its opening with a 24-gage minimum sheet metal support. Maintain
the 6-inch space. There should also be a support sized to fit and
hold the metal chimney connector. See that the supports are fas-
tened securely to wall surfaces on all sides. Make sure fasteners
used to secure the metal chimney connector do not penetrate
chimney flue liner.
Method D. 2 inch (51mm) Clearance to Combustible Wall Mem-
ber:
Start with a solid-pak listed factory built chimney section at
least 12 inches (305mm) long, with insulation of 1 inch (25.4mm)
or more, and an inside diameter of 8 inches (2 inches [51 mm]
larger than the 6 inch chimney connector). Use this as a pass-
through for a minimum 24-gage single wall steel chimney connec-
tor. Keep solid-pak section concentric with and spaced 1 inch off
the chimney connector by way of sheet metal support plates at
both ends of chimney section. Cover opening with and support
chimney section on both sides with 24 gage minimum sheet metal
supports. See that the supports are fastened securely to wall sur-
faces on all sides. Make sure fasteners used to secure chimney
section do not penetrate chimney flue liner.
D
C
B
A
Summary of Contents for 1900HT-M
Page 24: ...SAFETY LISTING LABEL PAGE 24 ...
Page 25: ...EPA LABEL PAGE 25 ...













































