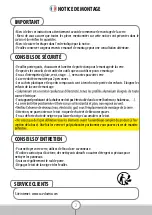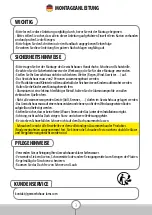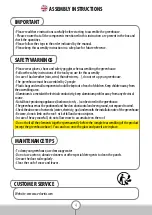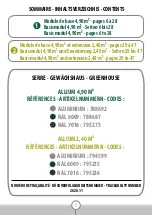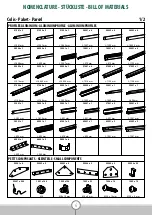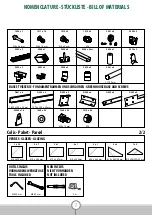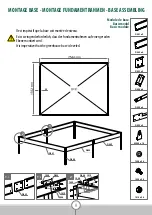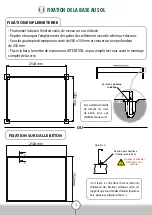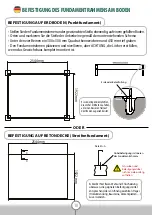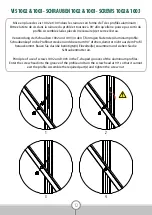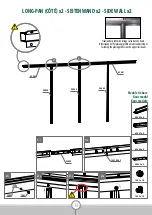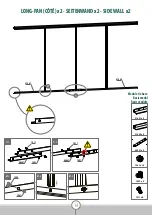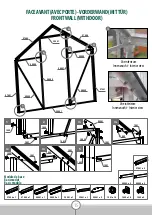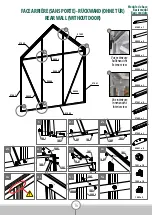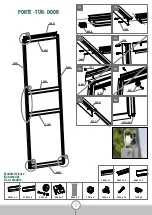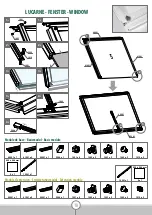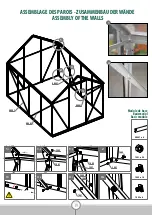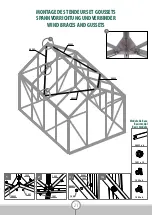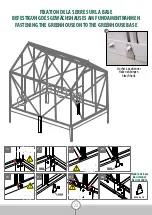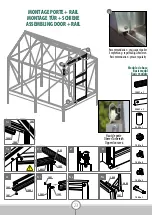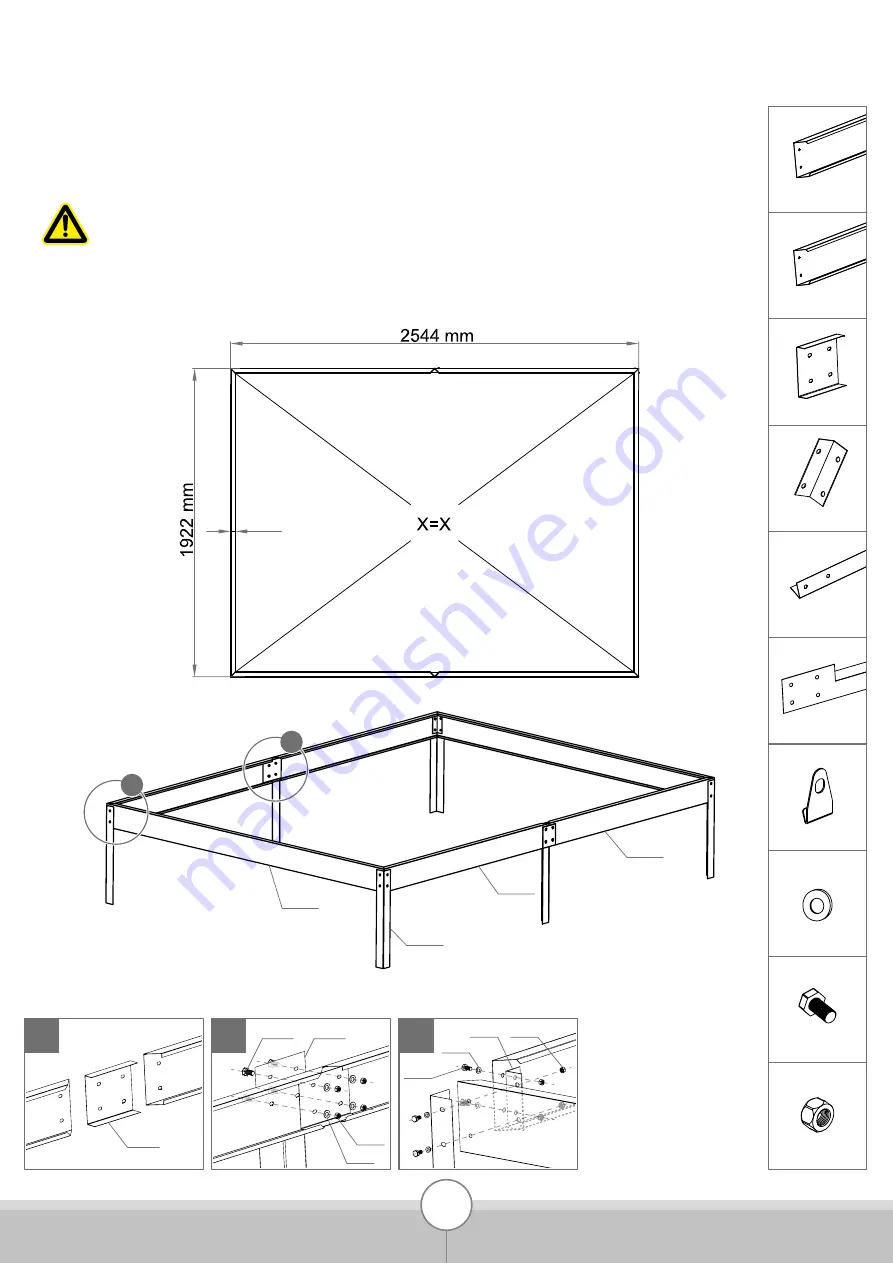
1
.1
1
.2
2
1010 x 24
1009 x 24
1008 x 24
W008 x 16
D005 x 4
D022 x 2
D003 x 2
D004 x 4
D002 x 4
D001 x 2
1008
1009
D022
D003
1009
D004 1010
D002
D002
30
D005
D001
1010
1008
1
2
Module de base
Basismodul
Basic module
MONTAGE BASE - MONTAGE FUNDAMENTRAHMEN - BASE ASSEMBLING
8
Il est impératif que la base soit montée de niveau.
Es ist zwingend erforderlich, dass der Fundamentrahmen auf einer geraden
Ebene montiert wird.
It is imperative that the greenhouse base is leveled.
Summary of Contents for 788687
Page 49: ...49 NOTES NOTIZEN NOTES ...
Page 50: ...50 NOTES NOTIZEN NOTES ...
Page 51: ...51 NOTES NOTIZEN NOTES ...


