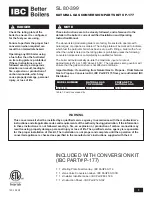
Mini-Therm JVi
Page 9
Locate the vent terminal so that it cannot be
blocked by snow. Most codes requires termination of
at least 12" (305mm) above grade, but the installer
may determine it should be higher depending on local
conditions.
1H-3. Common Venting System
When an existing boiler is removed from a
common venting system, the common venting system
is likely to be too large for proper venting of the
appliances remaining connected to it.
At the time of removal of an existing boiler, the
following steps shall be followed with each appliance
remaining connected to the common venting system
placed in operation, while the other appliances
remaining connected to the common venting system
are not in operation.
1.
Seal any unused openings in the common
venting system.
2.
Visually inspect the venting system for proper
size and horizontal pitch and determine there is
no blockage or restriction, leakage, corrosion or
other deficiencies which could cause an unsafe
condition.
3.
Insofar as it is practical, close all building doors
and windows and all doors between the space in
which the appliances remaining connected to the
common venting system are located and other
spaces of the building. Turn on clothes dryers
and any gas burning appliance not connected to
the common venting system. Turn bathroom
exhausts, so they will operate at maximum
Figure 8. Horizontal Vent Termination.
3.
Pitch down the vent run, toward the vent
terminal (hood), 1/4" per foot (20mm per meter).
4.
Do not locate any joint screws at the bottom of
the vent run.
(b)
Vent Termination
The side wall vent terminal (hood), Laars Part
Number D2004300 (4") or D2000401 (6"), must be
used when the boiler is vented through a side wall. It
provides a means of installing vent pipe through the
building wall, and must be located in accordance with
ANSI Z223.1/NFPA 54, or in Canada CAN/CGA-
B149 and local applicable codes, (see Figure 8 ).
3 (0.9)
MIN.
VENT TERMINAL
VENT TERMINAL
FORCED
AIR INLET
GRADE
SHEET METAL
SCREWS
THIMBLE
ANCHORED
FASTENER
CAULK JOINTS
SEAL ENTIRE
CIRCUMFERENCE
OF JOINT
ANCHORED
FASTENER
CAULK JOINTS
EXHAUST
HOOD
VENT TERMINAL DETAIL
Figure 7. Horizontal Venting.
4 (1.2)
MIN.
4 (1.2)
MIN.
12 (3.7)
MIN.
VENT
TERMINAL
6 (1.8) MIN.
LESS THAN
10
(3.0)
Dimensions in
feet (m).
OUTSIDE WALL
VENT
SYSTEM
SHEET METAL
SCREWS
THIMBLE
BOILER
12" (305mm)
MIN.
BOILER VENTING
DETAIL
CAULK ENTIRE
JOINT, INCLUDING
THE SCREWS
*WHEN HORIZONTAL RUN
EXCEEDS 5 FT. (1.5m)
VENT TERMINAL
HOOD
*










































