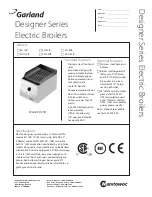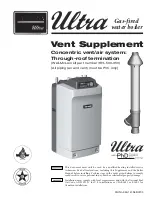
Page 12
Cascade FT Floor Heating Only Boilers Piping and Wiring Diagrams (continued)
See Section 1.B on page 3 for common pipe sizes for system and return/supply headers for dif
ferent system Delta
T’
s.
See SECTION 3 on page 22 for cascade kit details.
W
ARNING: This drawing shows suggested
piping configuration and valving. Check
with local codes and ordinances for
additional requirements.
See Section 1.C on page 4 for reference to adjust the internal LLH valves (V
-1, V
-2, V
-3) to
their proper positions PRIOR to boiler installation.
Figure 12.
Two FT floor heating only models, cascaded reverse return with pumps and indirect.













































