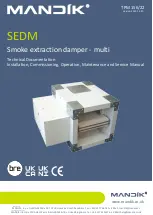
C
C
D
A
A
(L
+ B) X (H + B
217
150
150
A
B
C
D
SCFR-PD
35
70
150
190
SCFR-GD
35
70
150
190
SFR3K1GT
50
100
180
175
SCFC-PD, SCFC-GD
SCFR-PD, SCFR-GD, SFR3K1-GT
150
150
217
150
(L + 100)
x
(H + 70)
150
190
35
35
E
SCFC-PD
65
SCFC-GD
70
Installation
Fire dampers are part of a building’s fire safety system and therefore special care must be taken with their
installation.
To install the dampers a perforation in the wall that is 100 mm greater than the nominal dimensions of the damper is
required. No additional space is required for the mechanism box as it sits outside the wall or partition. As such, when
the fire damper blade is in the closed position, it will be exactly vertical in the firewall, as if it were an extension of this
wall, as required by UNE-EN 1366-2.
Likewise, the dimensions indicated on the drawings must be respected in order to allow fitting of the operating
mechanism box. It is important not to force the damper blade open or closed by hand; activation must be via the
mechanism, whether mechanical or electric.
Positioning in wall
H
nominal
+ B
L n B
Mortar infill
L nominal = damper length
H nominal = damper height
Ø nominal = Ø damper
Ø n E
Mortar infill
Ø
nominal
+ E
Positioning in slab
Ø n 70
Mortar infill
Ø n 70
Mortar infill
L N 70
H
Nominal
+ 70
SCFR-PD, SCFR-GD, SFR3K1GT
SCFC-PD, SCFC-GD
Series SF
14

































