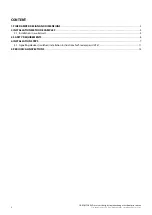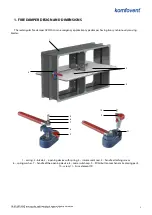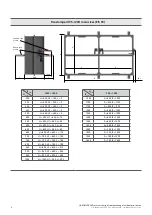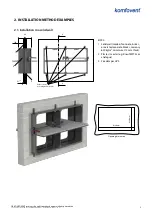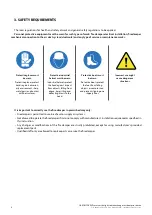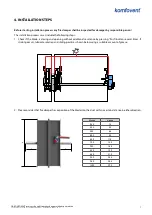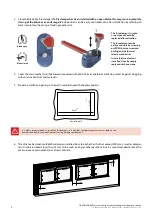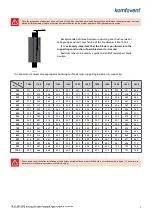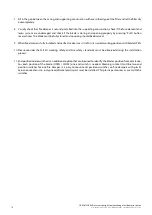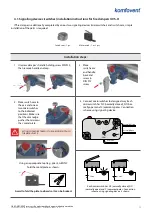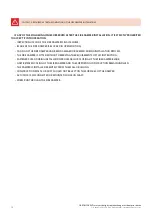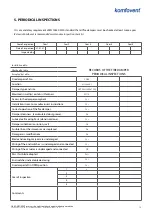
A-A
B+60mm
H+60mm
400
3
1
2
140
115
+10
0
A
A
SIA KOMFOVENT reserves the right to make changes without prior notice
Fire damper UVS120 H (Two-Bladed design) ∙
I
nstallation manual ∙ 21-01
5
2.1. Installation in a solid wall
2. INSTALLATION METHOD EXAMPLES
EIS 90.
1. Solid wall (made of concrete, bricks,
or aerated concrete blocks, masonry
650 kg/m³, minimum 115 mm thick).
2. Plaster / mortar (e.g. Knauf MP75L or
analogue).
3. Fire damper UVS.
Anchor screws
(according wall material)
Opening dimension


