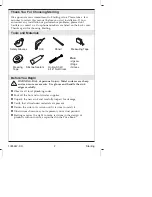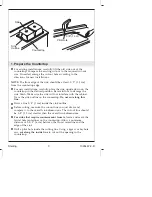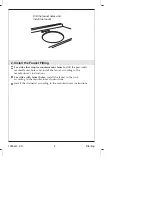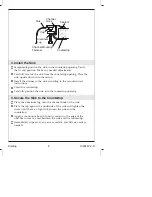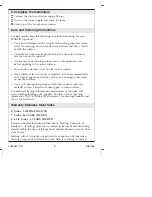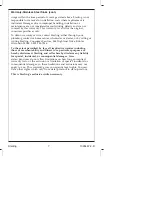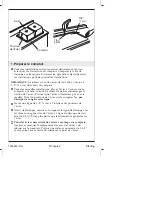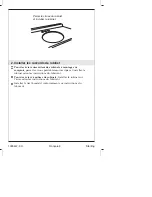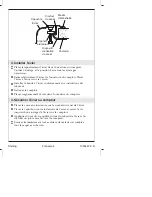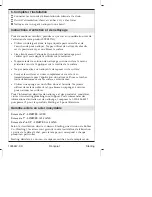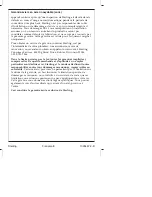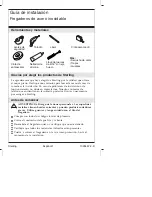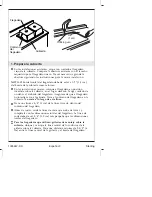
1. Prepare the Countertop
For existing installations, carefully lift the old sink out of the
countertop. Compare the existing cut-out to the required cut-out
size. If needed, enlarge the cut-out hole according to the
directions for new installations.
NOTE:
The front edge of the sink should be at least 1/2
″
(1.3 cm)
from the countertop edge.
For new installations, carefully place the sink upside down on the
countertop in the desired position. Be careful not to damage the
sink finish. Make sure the sink will not interfere with the cabinet.
Trace the sink outline on the countertop.
Do not cut along this
line.
Draw a line 3/8
″
(1 cm) inside the sink outline.
Before cutting, measure the cut-out line you just drew and
compare it to the overall sink dimensions. The cut-out line should
be 3/4
″
(1.9 cm) smaller than the overall sink dimensions.
For sinks that require countermount faucets
, locate and mark the
faucet hole centerlines on the countertop. Allow a minimum
distance of 2-3/8
″
(6 cm) between the faucet centerline and the
edge of the sink.
Drill a pilot hole inside the cutting line. Using a jigsaw or keyhole
saw,
cut along the inside line
to cut out the opening in the
countertop.
Sink
Sink
Outline
Countertop
Pilot Hole
3/8" (1 cm)
Sterling
3
1025457-2-D


