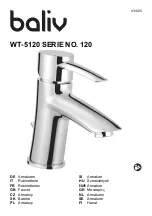
3
114909-2
– 04/08/2020
PLANNING AND INSTALLATION
All shower receptors should be supported from the underside with mortar or grout. Ensure that drain plumbing does not
protrude too far above the building floor and that there are no objects such as large aggregate between the building floor and
the shower bottom which would result in upwards pressure against the floor.
Any upwards pressure on the floor could
cause the floor to crown and water to pool, voiding the warranty.
WARNING: Make sure a watertight seal exists on all shower receptor drain connections (flange, gasket and thread).
1. Prepare the framing pocket to suit the appropriate receptor outside dimensions as shown in the table of dimensions.
2. When a fire-rated wall is specified, the finished fire-rated wallboards should be in place prior to installation of the
unit (NOTE: In this case, allowance must be made for the thickness of the wall board when constructing the framing
pocket.)
3. Locate correct position for drain and trap and cut out floor, leaving clearance for final positioning and hook up.
4. Measure from the bottom of the apron to the top of the flange at the front of the receptor.
5. Scribe a line at this height on the studs or drywall at both ends and along the back wall of the framing pocket. This
line should assist in levelling the receptor.
6. Attach drain fitting to receptor. As mentioned above, please ensure a watertight seal.
7. Slide receptor into position, check for level at both ends and along the back wall and adjust as necessary. Hytec
recommends the use of a digital or precision level.
IMPORTANT NOTE: For proper drainage, the maximum allowed tolerance for leveling is 1/8
” over the length
and width of the unit.
8. In wood frame or steel stud construction, Hytec tubs and showers are all designed to rest on their front apron and
be supported by the nailing flanges along both sides and back. The flanges are attached by screws or nails to the
studs that form the framing pocket
.
It is a requirement that the shower receptors are supported from below
using grout or mortar mix. Please see the
“Application of Grout or Mortar” section for additional
information.
9. Once satisfied with location, mark and drill clearance holes in the nailing flange for mounting screws, lining up with
the centre of all wall studs. NOTE: failure to drill clearance holes may result in stress cracks in the acrylic finish.
10. Attach the unit with screws at each stud, making sure that the screws are long enough to penetrate the studs if
installing over previously installed drywall or fire-rated wall coverings.
Application of Grout or Mortar.
-
Measure the distance between one of the corners of the shower well and the center (
“X” in the drawings below).
Mark the middle point of this distance (
“X/2” in the drawings); this will be the location of the grout/mortar mix.
-
Repeat and mark the spot for the other 3 corners of the shower well.
-
Mix the material with water in 4 Ziploc sandwich bags. Make sure that you have enough grout to support the
receptor on each spot (close the gap between the floor and the unit). Please see the instructions provided by the
supplier to find the recommended mix ratios.
-
Place the 4 Ziploc bags with mortar mix (you can keep it inside the bags),
and re-check the level at both ends and
along the back wall.
-
Let the mortar/grout cure.
Application of Grout/Mortar:
Center Drain (view from below)
Right Hand Drain (view from below)























