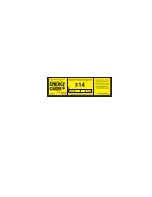
10
1317134-W2-B
b
c
a
d
x4
x4
6 mm
± 0 mm
x4
x4
2
6.0 mm
(a)
Position the wall channel on the wall using the dimensions supplied in the above
table on page 10 for correct enclosure size. Using a spirit level make sure that
it is upright.
(b)
Mark the position of the fixing holes, then remove the wall channel.
(c)
Drill with a 6 mm masonry bit (not supplied) and plug using the wall plugs
(supplied).
(d)
Position the wall channel on the wall and partially install the fixing screws.
Ensure that the screw head spacers are fitted to the screws.
(e)
Apply silicone sealant according to the manufacturers instructions along the
length of the wall and at the bottom of the wall channel.
(f)
Ensure spacers are on the screws. Fully tighten the fixing screws, making sure
that the wall channel is upright.
Screw Head
Spacer
Note! Ensure longer face of wall channel is on the outside of the
enclosure.
Note!
Trim wall plugs to finished wall
surface, as wall channel will not sit
flat if they are proud.
Note!
Use hand screw driver only to
avoid damage to plastic spacers.











































