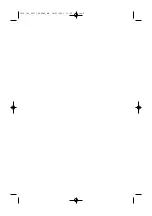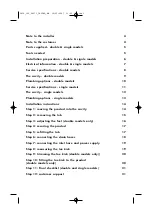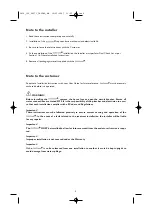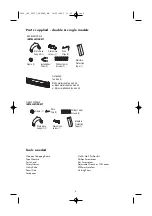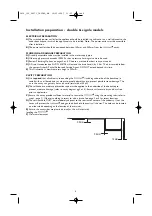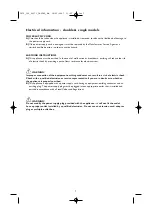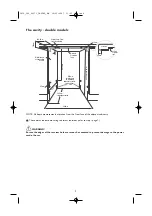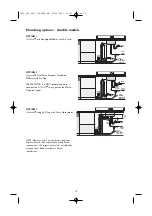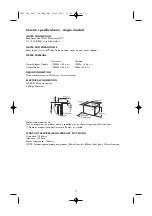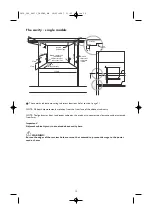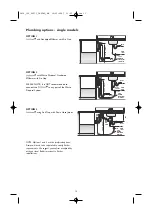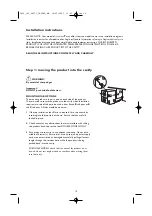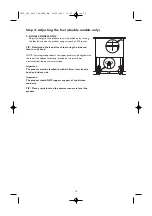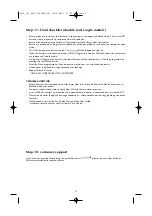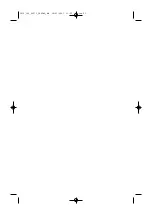
OPTION 1
and Standpipe Ø38mm with Air Gap.
OPTION 2
with Waste Disposal. Standpipe
Ø38mm with Air Gap.
PLEASE NOTE: It is NOT recommended to
connect the
to any part of the Waste
Disposal System.
OPTION 3
using Sink Trap with Drain Hose Joiner.
NOTE: Options 1 and 2 are the preferred options.
Drains will need to be separated to satisfy Kosher
requirements. We suggest you confirm acceptability
with your local Rabbi in respect to Kosher
installations.
R
R
R
R
Plumbing options - single models
WASTE
VALVE
WATER
SUPPLY
200mm
MINIMUM
BENDS RADIUS
FROM VALVE
POWER
OUTLET
WASTE
( 750 mm - 882.5mm )
WASTE
VALVE
WATER
SUPPLY
200mm
MINIMUM
BENDS RADIUS
FROM VALVE
POWER
OUTLET
WASTE
( 750 mm - 882.5mm )
WASTE
DISPOSAL
WASTE
VALVE
WATER
SUPPLY
200mm
MINIMUM
BENDS RADIUS
FROM VALVE
POWER
OUTLET
DRAIN
HOSE
JOINER
( 750 mm - 882.5mm )
150mm
MIN
13
5019_102_00273_INSTAL_GB 30-05-2007 13:25 Pagina 13
Summary of Contents for KDDD 6010
Page 1: ...KDDS 6010 KDDD 6010 Assembly instructions 5019_102_00273_INSTAL_GB 30 05 2007 13 25 Pagina 1 ...
Page 2: ...5019_102_00273_INSTAL_GB 30 05 2007 13 25 Pagina 2 ...
Page 22: ...5019_102_00273_INSTAL_GB 30 05 2007 13 25 Pagina 22 ...
Page 23: ...5019_102_00273_INSTAL_GB 30 05 2007 13 25 Pagina 23 ...


