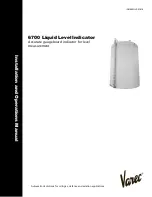
2"
50.8
Tuck edges under
Tuck edges under
Step 12a: Chalk Wall Frame
2x PB2 (LW1, FW1, TN1)
3x S5 (FW3)
hammer
icon
Note:
-Install T-nuts first!
-Keep bolts loose.
2"
50.8
Tuck edges under
Tuck edges under
Step 12a: Chalk Wall Frame
2x PB2 (LW1, FW1, TN1)
3x S5 (FW3)
hammer
icon
Note:
-Install T-nuts first!
-Keep bolts loose.
Step 13A
Note:
- Install T-Nuts first!
- Keep bolts loose.
Hardware
1 x
1 x 4 x 38-1/2”
2 x
1 x 4 x 38”
Wood Parts
1758
0359
3 x
#8 x 1/2 (FW3)
2 x
1/4 x 1-1/4”
(LW1, FW1, TN1)
S5
PB2
PB2
PB2
S5
S5
S5
S5
FW1
TN1
LW1
FW3
0359
0359
1758
Other Parts
1 x 3750704
PB2
3750704
33
Summary of Contents for AINSLEY F26415E
Page 37: ...Step 14B Hardware 4 x 8 x 1 2 FW3 S5 S5 FRONT FW3 S5 S5 S5 S5 37 ...
Page 38: ...FRONT 3x S5 FW3 Step 14C Hardware 3 x 8 x 1 2 FW3 S5 FW3 S5 S5 S5 S5 38 ...
Page 47: ...Step 19C Step 18c Canopy Roof Assembly cont 47 ...
Page 48: ...S5 S5 S5 S5 S5 S5 S5 S5 S5 Hardware 8 x 8 x 1 2 FW3 S5 Step 19D FW3 48 ...
Page 57: ...NOTES 57 ...
















































