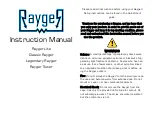
System Design
July 2018
3-12
06-237518-001
3-10.4.2 Program Outputs
The flow calculation program shall calculate and determine/verify the following outputs:
•
Pipe dimensions
•
Orifice diameter for each individual discharge nozzle
Note:
The calculated orifice may need to be changed to a standard orifice – verify calculated
orifice size against those which are available once flow calculations are completed.
Standard nozzle sizes up to and including 1½” are stock items, see Section 8-9.
•
Required area of pressure relief/vent opening
•
Actual discharge time at nozzle
•
Parts list of the components
Pipe and fittings selected/specified must be of a grade capable of withstanding the calculated
pressure as well as the test pressure requirement. For recommended allowed pressure/pipe
schedules see Section 3-17.3.
3-10.5
Calculation of Room Volume
The volume used when calculating the required quantity of Agent shall be the net volume, i.e.
the gross enclosure volume less the volume of any solid/impermeable constructions. The
volume shall include ventilation ducts and other related volumes.
3-10.6
Calculation of the Quantity of Extinguishant
The fire extinguishing or inerting concentrations provided shall be used in determining the
minimum design concentration for the particular flammable material. For combinations of
flammable materials, the extinguishing or inerting value for the flammable material requiring
the greatest concentration shall be used.
In order to make sure that all materials not specifically tested in a fire situation are effectively
extinguished, it is generally accepted (ISO and NFPA) that the minimum design concentration
required for extinguishing an n-Heptane fire may be used (class B fires).
Note:
If the actual temperature is greater/lower than 20°C, the quantity of Agent shall be cor-
rected accordingly.
If a common battery of cylinders is used for several rooms, these are calculated as if they were
single systems, and the number of cylinders required is selected to suit the largest demand
(whether that be for a single room or multiple rooms which have a risk of combined fires).
Selector Valve systems, where varying multiples of cylinders are discharged into each area,
will achieve this by using multiple solenoid release valves (one per area) and segmentation of
the pneumatic loop by non-return valves. The actuation arrangement will require special
design and will place additional demands on the control panel.
3-10.7
Ventilation Considerations
When designing systems for floor voids, all floor voids shall be designed to the Higher Hazard
or Cable Class “A” concentration requirements. (See Section 3-3, Extinguishing Values.)
If a recirculation ventilation system is used then both the room and floor void shall be designed
to the same higher hazard class A concentration.
Summary of Contents for 400 Series
Page 2: ...Table i Revision History Revision Change Description AA Initial Release ...
Page 16: ...July 2018 xiv 06 237518 001 THIS PAGE INTENTIONALLY LEFT BLANK ...
Page 157: ...06 237518 001 A 1 July 2018 APPENDIX A SAFETY DATA SHEETS ...
Page 188: ...July 2018 A 2 06 237518 001 THIS PAGE INTENTIONALLY LEFT BLANK ...
Page 189: ......
















































