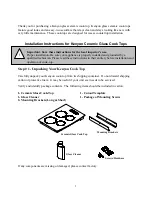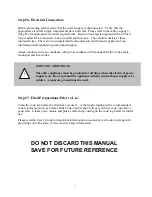
Before making the counter top cutout, check for clearance. Check to see if the cook top will
clear the front and side walls of the base cabinet. It is also important to provide enough
ventilation. Adequate ventilation of the space below the counter top must be provided to ensure
proper operation of the cook top. Heat transferred from the cook top bottom pan during
operation will overheat an improperly ventilated area.
2" MINIMUM
Allow a 2-inch minimum clearance between the bottom of the metal pan of the cook top and any
combustible surface located below for example the upper edge of a drawer installed below the
cook top. (See Figure below) Failure to provide proper clearances and ventilation may result in a
fire hazard.
Cook top dimensions along with counter top cut out dimensions are shown below for each
model. Please use the cutout template has been provided for assistance.
NOTE:
When installation occurs where a counter top is laminated (Formica
)
or synthetic (Corian
etc.)
radius
the corner of the cut out (1/4” radius is typical). This will prevent cracking of
your counter top. Follow the counter top manufacturer’s instructions regarding the minimum
corner radius and reinforcement corners
.
Use cutout template for layout.
5
3 1/4" MAX
24"
21 1/2"
22 5/16"
19 15/16"
B43001 or B44001

























