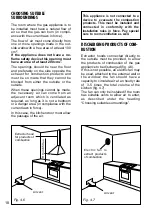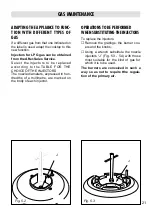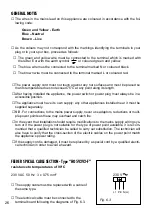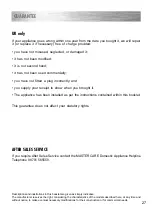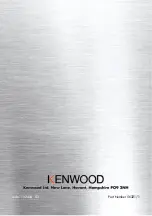
15
INSTALLATION IN KITCHEN CABINET
WITH DOOR
(fig. 4.3)
It is recommended that a 30 mm clear-
ance be left between the cooker top and
the fixture surface (fig. 4.3).
;;
;
;;
;
;
;
@
@
@
À
À
À
;
;
;
@
@
@
À
À
À
;
;
;
@
@
@
À
À
À
;
;
;
@
@
@
À
À
À
;
;
;
@
@
@
À
À
À
;
;
;
@
@
@
À
À
À
;
;
;
@
@
@
À
À
À
;
;
;
@
@
@
À
À
À
;
;
;
@
@
@
À
À
À
;
;
;
@
@
@
À
À
À
;
;
;
@
@
@
À
À
À
;
;
;
@
@
@
À
À
À
;
;
;
@
@
@
À
À
À
;
;
;
@
@
@
À
À
À
;
;
;
@
@
@
À
À
À
;
;
;
@
@
@
À
À
À
;
;
;
@
@
@
À
À
À
;
;
;
@
@
@
À
À
À
;
;
;
@
@
@
À
À
À
;
;
;
@
@
@
À
À
À
;
;
;
@
@
@
À
À
À
;
;
;
@
@
@
À
À
À
;
;
;
@
@
@
À
À
À
;
;
;
;;;;;;;
;;;;;
;;;;;
30 mm
Fig. 4.3
Space for
connections
Clearance
Door
650 mm
Fig. 4.2


















