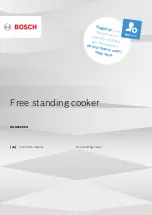Reviews:
No comments
Related manuals for 79041032803

Kenmore 71171
Brand: Sears Pages: 15

PR-2011S
Brand: Pacific Pages: 17

DER244BSS
Brand: Danby Pages: 50

Waldorf RN8810GEC
Brand: Waldorf Pages: 2

DR30G
Brand: Dacor Pages: 28

S220E
Brand: Hotpoint Pages: 28

94305025
Brand: DecaLED Pages: 2

RDV2
Brand: DCS Pages: 44

LGB116GPR
Brand: RCA Pages: 45

DER243BSSC
Brand: Danby Pages: 77

S686 Series
Brand: Garland Pages: 2

NX60A8711QN
Brand: Samsung Pages: 84

U48-8RS
Brand: U.S. Range Pages: 2

JGB281MERBS
Brand: GE Pages: 2

L2B115GEL
Brand: RCA Pages: 33

HGB330E.0Q
Brand: Bosch Pages: 36

JB480DMWW
Brand: GE Pages: 32

Hotpoint RA724K5WH
Brand: GE Pages: 32
























