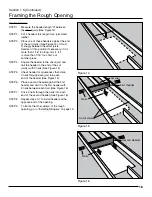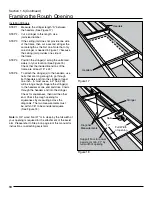
Depending on the floor to floor height (see Opened Requirements
left), you may need to add the additional top stops provided (C2)
(see table below).
1. If required, locate the additional top stops over the holes
approximately 6" below the permanent top stops on the rear
section of the ladder (See Figure C).
2. Ensure the hinge guides (B1 & B2) are already in place and
below the additional top stops when assembled.
3. Fix the additional top stops using two M4 bolts and nuts
supplied (C1 & C3).
Fitting Additional Top Stops
Step 2
TOOLS REQUIRED
ADJUSTABLE WRENCH/PLIERS
PARTS REQUIRED
C1. (2) M4 X 8MM TOP STOP BOLTS
C2. (2) ADDITIONAL TOP STOPS
C3. (2) M4 LOCKING NUTS
C1
C2
C3
Operating Heights
Feet & Inches
Top Stops Required
7' 0" to 7' 6"
YES
7' 6" to 7' 11"
NO
7' 11" to 8' 5"
YES
8' 5" to 8' 10-1/2"
NO
8' 10-1/2" to 9' 4"
YES
9' 4" to 9' 10"
NO
Opened Requirements
68°- 80°
Floor to
floor height
C1
B2
B1
C2
C3
Permanent top stop
Figure C
4






















