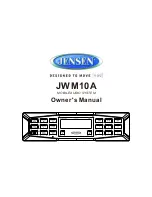
3.5 Positioning of the unit
In the continuation are illustrated some sequences of the
assembly:
1. Carry out the drilling on the ceiling and fix six M8
threaded rods as shown in the figure.
2. Position the unit on the six threaded rods (eight brac-
kets available).
3. Block the unit by locking the bolts.
3.7 Connection to the ducts
• The ducts must be dimensioned in function of the system and of the air flow characteristics of the unit ventilators. A wrong calculation of the
ducts may cause loss of power or the possible activation of devices fitted on the unit.
• Severe bending, several bending and diameter reductions of the ducts should be avoided to minimize the pressure loss.
• In order to prevent the formation of condense and to reduce the noise level it is advised to use insulated ducts.
• If rigid ducts are used, to avoid the transmission of possible vibrations of the machine in the atmosphere, it is advised to interpose an antivi-
brating joint between the air outlets and yhe ducts. The electrical continuity between duct and machine must however be guaranteed through
a earth cable.
• The distance between indoor inlet port and indoor intake port should be as far as possible
• In order to prevent the penetrations of rains, the ducts connecting the unit with the outside should be protected by grilles.
Moreover the ducts should be a little tilted
IMPORTANT: IT IS PROHIBITED TO START UP THE UNIT, IF THE FANS OUTLETS ARE NOT CANALIZED OR PROTECT WITH AN ACCI-
DENT-PREVENTION NET AS PER UNI 9219 AND SUCCESSIVE NORMS.
Exhaust air
duct
Indoor Intake
duct
Room intake
opening
Supply air duct
Threaded rods (min 6)
Outside
intake air
Outside intake duct
Brackets
Inside supply
opening
3.6 Drain tray connection
Close to supply air duct connection, a drain tray outlet
(1/4” hose pipe) shall be connected for discharge of con-
densed water during cooling mode.
It is strongly suggested to install a water trap close to
the unit in order to avoid odors coming inside and to get
a slope on discharge pipeline.
pag.
1
2













































