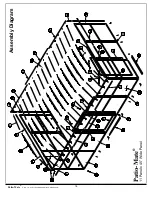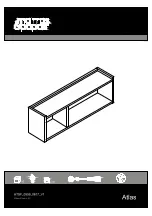
Patio-Mate
®
(
7, 8, 8, 10, and 11 Panel Models with 45” wide Panels
)
11
5. To install the door:
A) Position
Door Track(s)
(Item 18)
5” from edge of door frame, on the
inside
of the
Patio-Mate
®
as shown in
Figure 19
with
the overhang in the direction that it is desired to have the door slide.
B) With the top edge of
Door Track
(Item 18)
lined up with top edge of upper stabilizers; mark hole locations on stabilizer. Set
door track aside.
C) Drill 3/16” diameter holes in groove of front stabilizer at marked locations.
D) Screw
Door Track
(Item 18)
to front stabilizer using #12 x ½” screws
(S4)
.
E) With door track level tighten screws
(S4)
completely.
F) Install the door roller assemblies
(Item 31)
on door panel using #10 x ½” screws
(S3)
as shown in
Figure 20
.
G) Hang the door on the track by putting bottom of door into
Threshold
(Item 23)
and lifting the rollers onto the door track.
H) Repeat steps A-G for other door (If applicable).
Figure 20
Figure 19






































