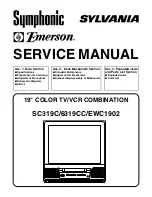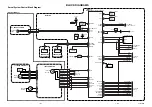
Supporting your digital lifestyle
™
Supporting your digital lifestyle
™
5
Step 2: Mount Wall Plate
Wood Stud Wall
The Wall Plate must be mounted to a wood stud. Use a
stud sensor to locate the stud, clearly marking the outer
edges of the stud. Align the Wall Plate (with the Stop
Screw at the bottom of the plate - see Diagram B) so that
all four screws will screw into the stud, and mark the top
hole.
Pre-drill the top hole, then temporarily attach the Wall
Plate to the wall using a Lag Bolt (
L
). Using a level, ensure
that the Wall Plate is level, and mark the three remaining
holes. Remove the Wall Plate and drill the remaining
holes. Attach the Wall Plate using 4 Lag Bolts
(L)
(see
Diagram B). Do not over-tighten lag bolts
(L)
. Make sure
the Wall Plate is flat against the wall surface.
Brick or Concrete Wall
Using the Wall Plate as a template (with the Stop Screw
at the bottom of the plate - see Diagram C), use a level
to ensure that the Wall Plate is level, then mark the
four holes at your desired height. Adjust the Wall Plate
position to be clear of mortar joints.
Pre-drill four holes, and insert a Concrete Anchor
(M)
into each of the holes flush with the concrete wall surface
and not flush with the surface covering, such as drywall.
Attach the Wall Plate using 4 Lag Bolts
(L)
(see Diagram
C). Make sure the Wall Plate is flat against the wall
surface. Do not over-tighten Lag Bolts
(L)
.
CAUTION
Make sure the supporting surface will support
the load limits outlined in the Caution at bottom
of page two. Tighten Lag Bolts until the Wall Plate is
snug flat against the wall. Do not over tighten Lag Bolts
(
L
). Each Lag Bolt must be screwed into a wood stud.
CAUTION
Make sure the concrete or brick wall is at least
2” thick. Make sure the anchor is seated completely flush
with the concrete surface even if there is another layer
of material, such as drywall. If drywall is over 5/8” thick
custom lag bolts must be used. Concrete must be
a minimum of 2000psi in density.
Diagram B
Diagram C
Wood
Concrete
5/32”
(4 mm)
2” (50 mm)
2” (50 mm)
5/16”
(8mm)
M
L
L
Stop Screw
at bottom
Stop Screw
at bottom


























