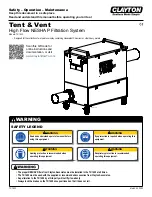
Refrigerant Piping
Connection
Table 7.2
Permitted length
Piping
length
Total piping length
18K+18K 30/98’
L+Max
(L1, L2)
24K+24K
30K+30K
50/164’
(farthest distance from
the line pipe branch)
15/49’
L1, L2
(farthest distance from
the line pipe branch)
10/32.8’
L1-L2
Drop
height
Drop height between
indoor and outdoor unit
20/65.6’
H1
Drop height between
two indoor units
0.5/1.6’
H2
Refrigerant Piping Connection Instructions
CAUTION
•
The branching pipe must be installed
horizontally. An angle of more than 10° may
cause malfunction.
•
DO NOT
install the connecting pipe until both
indoor and outdoor units have been installed.
•
Insulate both the gas and liquid piping to
prevent water leakage.
Step1: Cut pipes
When preparing refrigerant pipes, take extra
care to cut and flare them properly. This will
ensure efficient operation and minimize the
need for future maintenance.
1. Measure the distance between the indoor
and outdoor units.
2. Using a pipe cutter, cut the pipe a little
longer than the measured distance.
CAUTION
DO NOT
deform pipe while cutting. Be extra
careful not to damage, dent, or deform the pipe
while cutting. This will drastically reduce the
heating efficiency of the unit.
1.
Make sure that the pipe is cut at a perfect
90° angle. Refer to Fig. 7.4 for examples
of bad cuts
Oblique
Rough
Warped
90°
Fig. 7.4
Step2: Remove burrs.
Burrs can affect the air-tight seal of refrigerant
piping connection. They must be completely
removed.
1. Hold the pipe at a downward angle to
prevent burrs from falling into the pipe.
2. Using a reamer or deburring tool, remove
all burrs from the cut section of the pipe.
Pipe
Reamer
Point down
Fig. 7.5
Step 3: Flare pipe ends
Proper flaring is essential to achieve an airtight seal.
1. After removing burrs from cut pipe, seal
the ends with PVC tape to prevent foreign
materials from entering the pipe.
2. Sheath the pipe with insulating material.
3. Place flare nuts on both ends of pipe. Make
sure they are facing in the right direction,
because you can’t put them on or change
their direction after flaring. See Fig. 7.6
Flare nut
Copper pipe
Fig. 7.6
4.
Remove PVC tape from ends of pipe when
ready to perform flaring work.
Size of joint pipes for indoor unit
Gas side
Capacity
of indoor
unit (A)
Size of main pipe(mm)
Liquid side
Φ12.7(0.5
”
)
Φ15.9(0.626
”
)
Φ15.9(0.626
”
)
Φ6.35(0.25
”
)
Φ9.5(0.375
”
)
Φ9.5(0.375
”
)
18K
24K
30K
Size of joint pipes for 410A indoor unit
Table 7.3
CE-FQZHN-01C
CE-FQZHN-01C
CE-FQZHN-01C
Available
branching pipe
Size of joint pipes for outdoor unit
Base on the following tables, select the diameters
of the outdoor unit connective pipes. In case of the
main accessory pipe large than the main pipe, take
the large one for the selection.
Model
Gas side Liquid side
Φ15.9(0.626
”
)
Φ15.9(0.626
”
)
Φ15.9(0.626
”
)
Φ9.5(0.375
”
)
Φ9.5(0.375
”
)
Φ9.5(0.375
”
)
the size of main pipe(mm)
36K
48K
60K
Size of joint pipes for 410A outdoor unit
Table 7.4
The 1st branching pipe
CE-FQZHN-01C
CE-FQZHN-01C
CE-FQZHN-01C
Page 20
















































