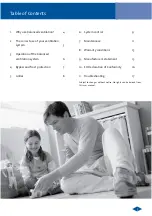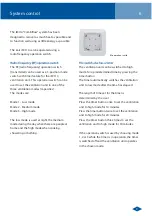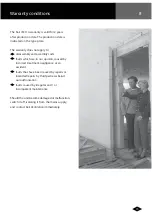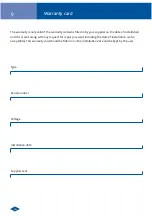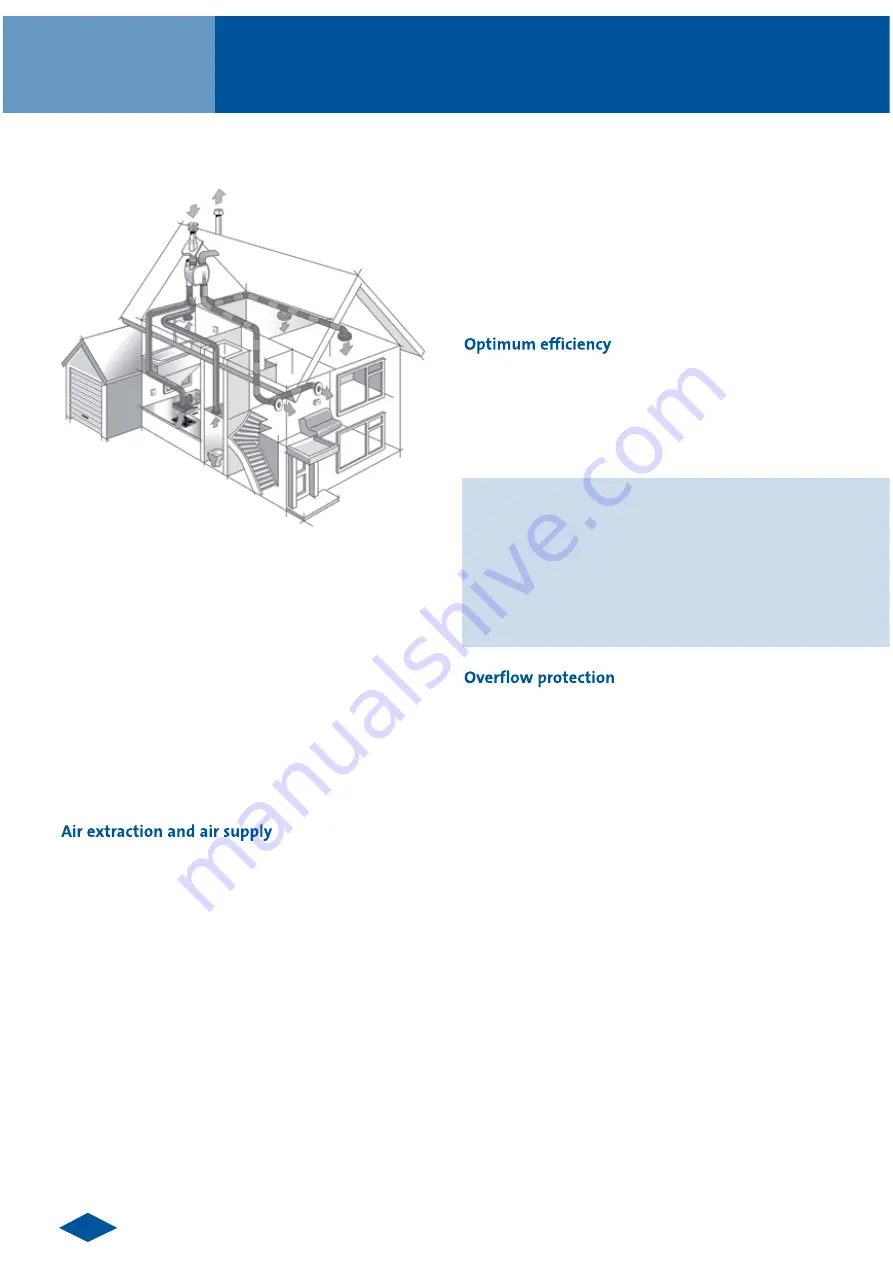
Operation of the balanced ventilation system
6
The central unit of the balanced ventilation
system in y our home is the iECO 4 (heat
recovery unit). This unit has two motors. One
.y
l
p
p
u
s
ri
a
r
o
f
e
n
o
d
n
a
n
o
it
c
a
r
t
x
e
ri
a
r
o
f
r
o
t
o
m
Air is extracted from the kitchen, bathrooms,
en-suites, utility rooms and toilets and, if
required, from a storage room.
The contaminated air is filtered and fed through
the hea
-
t
u
o
d
e
g
r
a
h
c
s
i
d
s
i
ti
e
r
o
f
e
b
r
e
g
n
a
h
c
x
e
t
side. The fresh outside air is also filtered and fed
through the heat exchanger before it is allowed
into the home. Two air flows are led alongside
each other in the heat exchanger (the air flows
are, therefore, not intermingled). Thus, energy is
-
s
n
a
r
t
s
i
ri
a
d
e
g
r
a
h
c
s
i
d
e
h
t
f
o
t
a
e
h
e
h
t
s
a
d
e
v
a
s
ferred to the fresh air intake. The air flows
through the ventilation ducts to the bedrooms,
living room and, if required, the hallway, i.e.,
every room with an intake grille.
The heat exchange is highly efficient.
Approximately 95% of the discharged warmth is
reused within the home on average. The heat loss
is, therefore, only about 5%.
Notwithstanding the heat exchange, which
preheats fresh outside air, the balanced
ventilation system should not be seen as a
heating system. It is a ventilation system that
contributes to the comfortable and healthy
climate of your home.
The installation design assumes there is a 1.5 cm
space betw een the bottom of all internal doors
outside door and the floor covering. If the
floor covering is thicker, the doors should be
shortened.
3




