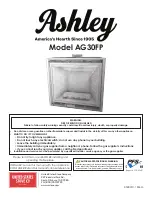
Page 12
05.17.17
Minimum Clearance to Combustibles
Framing for Recessed in Wall Installation Options
Sides, back and top
0”
Measurements are taken from the glass front
Item No.
A
B
C
A’
(opening)
B’
(opening)
C’
(opening)
EF-WM376
53.4”
20”
6”
54.4”
21”
7”
EF-WM377
63.4”
20”
6”
64.4”
21”
7”
EF-WM378
75.4”
20”
6”
76.4”
21”
7”
EF-WM379
91.4”
20”
6”
92.4”
21”
7”
(NON-LOAD
BEARING)
Stud Wall
B’
NOTE to installer:
A’, B’, and C’ are the suggested opening dimensions for installing the firebox
into the frame wall. Dimensions are subject to the constructor’s final confirmation.
A’
C’













































