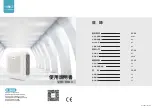
23
2
.3.9 Installing the
Condensate
Pipes
(1) Insert the
condensate
pipe to the drain outlet of the unit and then tighten the clamp securely with
tape.
(2) Connect the extension
condensate
pipe to the
condensate
pipe and then tighten the clamp with
tape.
Tighten the clamp until the screw head is less then 4mm
(1/8inch) from the hose.
ķ
Metal clamp (accessory)
ĸ
Insulation sponge (accessory)
Insulate the pipe clamp and the
condensate
hose
using heat insulation sponge.
ķ
Metal clamp
ĸ
Condensate
hose (accessory)
Ĺ
Grey tape (accessory)
(3) When unifying multiple
condensate
pipes, install the pipes as
in
Figure 3-1-51. Select converging
condensate
pipes whose gauge is suitable for the operating capacity of the unit (take the cassette
type unit for
example).
Figure 3-1-51
(4) When the
condensate
hose cannot keep a sufficient gradient, it is necessary to fit a riser
pipe
(field
supplied) to it.
(5) If the air flow of indoor unit is high, this might cause negative pressure and result in return suction
of outdoor air. Therefore, U-type water trap
should
be designed on the drainage side of each indoor
unit (Figure 3-1-52).
(6) Install one water trap for each unit.
(7) Installation of water trap
should
consider easy cleaning in the future.
Figure 3-1-52
Figure 3-1-53
Figure 3-1-54
Summary of Contents for DHR18CSB21S
Page 64: ...56 H6 DC fan error ...
Page 73: ...65 Model DHR24CSB21S Model DHR30CSB21S ...
Page 74: ...66 Model DHR36CSB21S Model DHR42CSB21S ...
Page 78: ...70 Model DHR48NKB21S ...
Page 79: ...71 ...
















































