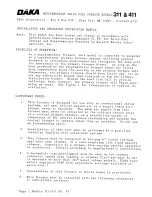
438335-UIM-C-1209
Johnson Controls Unitary Products
3
•
These models
ARE NOT
CSA listed or approved for installation
into a
HUD Approved Modular Home
or a
Manufactured
(Mobile) Home
.
•
This furnace is not approved for installation in trailers or recre-
ational vehicles.
•
Furnaces for installation on combustible flooring shall not be
installed directly on carpeting, tile or other combustible material
other than wood flooring.
•
Check the rating plate and power supply to be sure that the elec-
trical characteristics match. All models use nominal 115 VAC, 1
Phase, 60-Hz power supply. DO NOT CONNECT THIS APPLI-
ANCE TO A 50-Hz POWER SUPPLY OR A VOLTAGE ABOVE
130 VOLTS.
•
Furnace shall be installed so the electrical components are pro-
tected from water.
•
Installing and servicing heating equipment can be hazardous due
to the electrical components and the gas fired components. Only
trained and qualified personnel should install, repair, or service
gas heating equipment. Untrained service personnel can perform
basic maintenance functions such as cleaning and replacing the
air filters. When working on heating equipment, observe precau-
tions in the manuals and on the labels attached to the unit and
other safety precautions that may apply.
COMBUSTION AIR QUALITY
(LIST OF CONTAMINANTS)
The furnace requires
OUTDOOR AIR
for combustion when the furnace
is located in any of the following environments.
•
Buildings with indoor pools
•
Chemical exposure
•
Commercial buildings
•
Furnaces installed in hobby or craft rooms
•
Furnaces installed in laundry rooms
•
Furnaces installed near chemical storage areas
•
Restricted Environments
The furnace requires
OUTDOOR AIR
for combustion when the furnace
is located in an area where the furnace is being exposed to the follow-
ing substances and / or chemicals.
•
Antistatic fabric softeners for clothes dryers
•
Carbon tetrachloride
•
Cements and glues
•
Chlorine based swimming pool chemicals
•
Chlorinated waxes and cleaners
•
Cleaning solvents (such as perchloroethylene)
•
De-icing salts or chemicals
•
Halogen type refrigerants
•
Hydrochloric acid
•
Masonry acid washing materials
•
Permanent wave solutions
•
Printing inks, paint removers, varnishes, etc.
•
Water softening chemicals
When outdoor air is used for combustion, the combustion air intake duct
system termination must be located external to the building and in an
area where there will be no exposure to the substances listed above.
CODES AND STANDARDS
Follow all national, local codes and standards in addition to this installa-
tion manual. The installation must comply with regulations of the serv-
ing gas supplier, local building, heating, plumbing, and other codes. In
absence of local codes, the installation must comply with the national
codes listed below and all authorities having jurisdiction.
In the United States and Canada, follow all codes and standards for the
following, using the latest edition available:
STEP 1 - Safety
•
US: National Fuel Gas Code (NFGC) NFPA 54/ANSI Z223.1 and
the Installation Standards, Warm Air Heating and Air Conditioning
Systems ANSI/NFPA 90B
•
CANADA: CAN/CGA-B149.1 National Standard of Canada. Natu-
ral Gas and Propane Installation Codes (NSCNGPIC)
STEP 2 - General Installation
•
US: Current edition of the NFGC and NFPA 90B. For copies, con-
tact the
National Fire Protection Association Inc.
Batterymarch Park
Quincy, MA 02269
or for only the NFGC, contact the
American Gas Association,
400 N. Capital, N.W.
Washington DC 20001
or www.NFPA.org
•
CANADA: NSCNGPIC. For a copy contact:
Standard Sales, CSA International
178 Rexdale Boulevard
Etobicoke, (Toronto) Ontario Canada M9W 1RS
STEP 3 - Combustion and Ventilation Air
•
US: Section 5.3 of the NFGC, air for Combustion and Ventilation
•
CANADA: Part 7 of NSCNGPIC, Venting Systems and Air Supply
for Appliances
STEP 4 - Duct Systems
•
US and CANADA: Air Conditioning Contractors Association
(ACCA) Manual D, Sheet Metal and Air Conditioning Contractors
Association National Association (SMACNA), or American Soci-
ety of Heating, Refrigeration, and Air Conditioning Engineers
(ASHRAE) 1997 Fundamentals Handbook Chapter 32.
STEP 5 - Acoustical Lining and Fibrous Glass Duct
•
US and CANADA: Current edition of SMACNA and NFPA 90B as
tested by UL Standard 181 for Class
I
Rigid Air Ducts
STEP 6 - Gas Piping and Gas Pipe Pressure Testing
•
US: NFGC; chapters 2, 3, 4, & 9 and National Plumbing Codes
•
CANADA: NSCNGPIC Part 5
STEP 7 - Electrical Connections
•
US: National Electrical Code (NEC) ANSI/NFPA 70
•
CANADA: Canadian Electrical Code CSA C22.1
These instructions cover minimum requirements and conform to exist-
ing national standards and safety codes. In some instances these
instructions exceed certain local codes and ordinances, especially
those who have not kept up with changing residential and non-HUD
modular home construction practices. These instructions are required
as a minimum for a safe installation.
The furnace area must not be used as a broom closet or for any
other storage purposes, as a fire hazard may be created. Never
store items such as the following on, near or in contact with the fur-
nace.
1. Spray or aerosol cans, rags, brooms, dust mops, vacuum
cleaners or other cleaning tools.
2. Soap powders, bleaches, waxes or other cleaning com-
pounds; plastic items or containers; gasoline, kerosene, ciga-
rette lighter fluid, dry cleaning fluids or other volatile fluid.
3. Paint thinners and other painting compounds.
4. Paper bags, boxes or other paper products
Never operate the furnace with the blower door removed. To
do so could result in serious personal injury and/or equipment
damage.




































