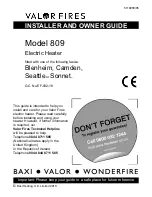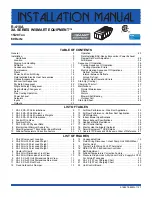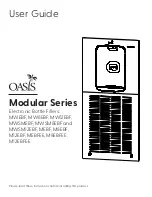
Venting Instructions
1. Plan the venting layout starting at the vent termination
and work back toward the heater. Take into consid-
eration the style and position of the vent termination,
the vent pipe routing, elbows and connectors required
and the necessary support hangers. Follow the vent
manufacturer's installation instructions.
2. 40, 50 and 60-gallon heaters may use 2 in., 3 in. or 4
in. venting depending on "Equivalent Vent Length" as
described in Table 1. High input models require 3 in. or
4 in. venting. See also the section on "Vent pipe connec-
tion to blower".
3. Venting should be as direct as possible with the fewest
number of fittings. Use long radius 45 degree and long
radius 90 degree elbows wherever possible.
4. Avoid the use of 90 degree elbows "back to back" and
do not use street elbows. Maintain a minimum 150mm
(6 in.) straight section between elbows. Closely coupled
and short radius elbows reduce the venting capacity.
Figure 13 shows examples of vent pipe connections.
5. DO NOT USE AN ELBOW AS A SUPPORT POINT.
Elbows are not designed to carry the weight of the vent-
ing system.
6. Calculate "Equivalent Vent Length" before starting. Do
not exceed the values shown in Table 1. An example
of how this length is determined is shown in Figure 16.
The value from your calculations should also be used
to determine which rodent screen to install into the vent
termination elbow.
7. Follow the vent meanufacturer's instructions for cutting
and assembling the venting.
8. Provide support hangers for horizontal vent piping every
1.2m (4 ft.) to prevent sagging and stress. Provide a
minimum of 3mm (1/8 in.) rise per 1.2m (4 ft.) of vent
piping to ensure adequate drainage. Horizontal vent pip-
ing must not sag to form valleys where condensate may
collect. Vertical venting shall be supported every 1.5m
(5 ft.).
CAUTION:
Use of Solvent Cement and Primer
• Use only in well-ventilated areas.
• Do not use near
fl
ame or open
fi
re.
• Use only the Solvent Cement and Primer
appropriate for the venting material being
used.
• Solvent cements for plastic pipe are
fl
am-
mable liquids and must be kept away from
all sources of ignition.
SEALANT
SEALANT
GROUND
LEVEL*
RODENT
SCREEN
(INSTALL INTO
ELBOW)
* WHERE SNOW COVER IS NORMAL DURING
WINTER, ENSURE OUTLET IS INSTALLED
ABOVE ANTICIPATED SNOW LEVEL.
305mm
(12 in.)
MIN.*
ATTACH
TERMINATION
ELBOW
152mm
(6 in.)
THE END OF THE
VENT PIPING MAY
BE SLOPED IN ANY
DIRECTION, AS
LONG AS A WATER
TRAP IS NOT
CREATED IN THE
VENTING SYSTEM.
THE SLOPE
SHOULD BE KEPT
TO A MINIMUM
SO AS NOT TO
EXERT ANY UNDUE
STRESS ON THE
PIPE.
Figure 17
BRACKET
VENT
RISER
SEALANT
SEALANT
ATTACH
TERMINATION
ELBOW
GROUND
LEVEL*
RODENT
SCREEN
(INSTALL
INTO
ELBOW)
VENT PIPING
TO BE SLOPED
(DOWN) TOWARD
HEATER TO
PREVENT
WATER FROM
COLLECTING
(MAY REQUIRE
A CONDENSATE
TEE).
EQUIVALENT
VENT LENGTH
MEASURED FROM
THIS POSITION
* WHERE SNOW COVER IS NORMAL DURING
WINTER, ENSURE OUTLET IS INSTALLED ABOVE
ANTICIPATED SNOW LEVEL.
305mm
(12 in.)
MIN.*
Figure 18
Caution:
Solvent cements may produce
fl
ammable vapours.
Use only in well-ventilated areas and keep away from all
sources of ignition.
Note:
Vapours produced by solvent cements can trigger
the vapour sensor and lock-out the heater (see "Flammable
Vapour Sensor" section).
9. Install the properly sized rodent screen into the outlet
elbow and secure with a small quantity of silicone seal-
ant (see "Rodent Screen" section).
10. Do not seal the vent piping to the wall until the venting
is properly connected to the blower assembly.
– 14 –















































