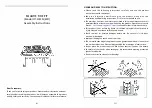
Sheet 2 NEXT - GPN
231080 Rev.A
Sheet 2 NEXT - GPN
231080 Rev.A
6 inch Flue Kit (Eureka & Jindara)
Spigot
3rd Skin
2nd Skin
1st Skin
Heater
10” Upstand
• 10” Upstands
55mm
97mm
• 8” Upstand
10” Gal Flue
8” Gal Flue
6˝ S/S Flue
8” Upstand
425mm
370mm
10”
8”
450mm
370mm
4th Skin
Non-combustible
hearth
Breast plate no
thicker than 30mm
(appliance to
mantle upright)
(max)
2
p
e
t
S
1
p
e
t
S
Plaster, timber, MDF etc.
Minimum 4mm thick
cement sheet, villaboard
or non-combustible
material on front face
of framing
Minimum Requirements:
•
5 x 6” S/S Flue
•
4 x 8” Gal Flue
•
4 x 10” Gal Flue
Note: Some states will use different size flue kits
which will require the appropriate upstand.
Non-combustible material can
overlap clearance gap between
ZCB and frameing, and run over
the front of the ZCB. DO NOT
silicon or adhear material to ZCB
as heat expansion of ZCB will
cause cracking.
H
G
J
I
E
Vent - Position vent
such that access is
available to fan power
supply when vent is
removed.
NOTE: Position of upstands on Zero Box di ers depending
on model type. Line up centre screw hole on Zero Box with
corresponding notch on upstands.
Barossa, Stockade
& Kimberley Models
Opal & Riverina
Models
Hamersley Models
Victorian Insert
& Federation Models
Hearth depth
mm in front
of unit
Vent may be
located in the
wall of on the floor.
Compact Zero Clearance
Cabinet Installation




















