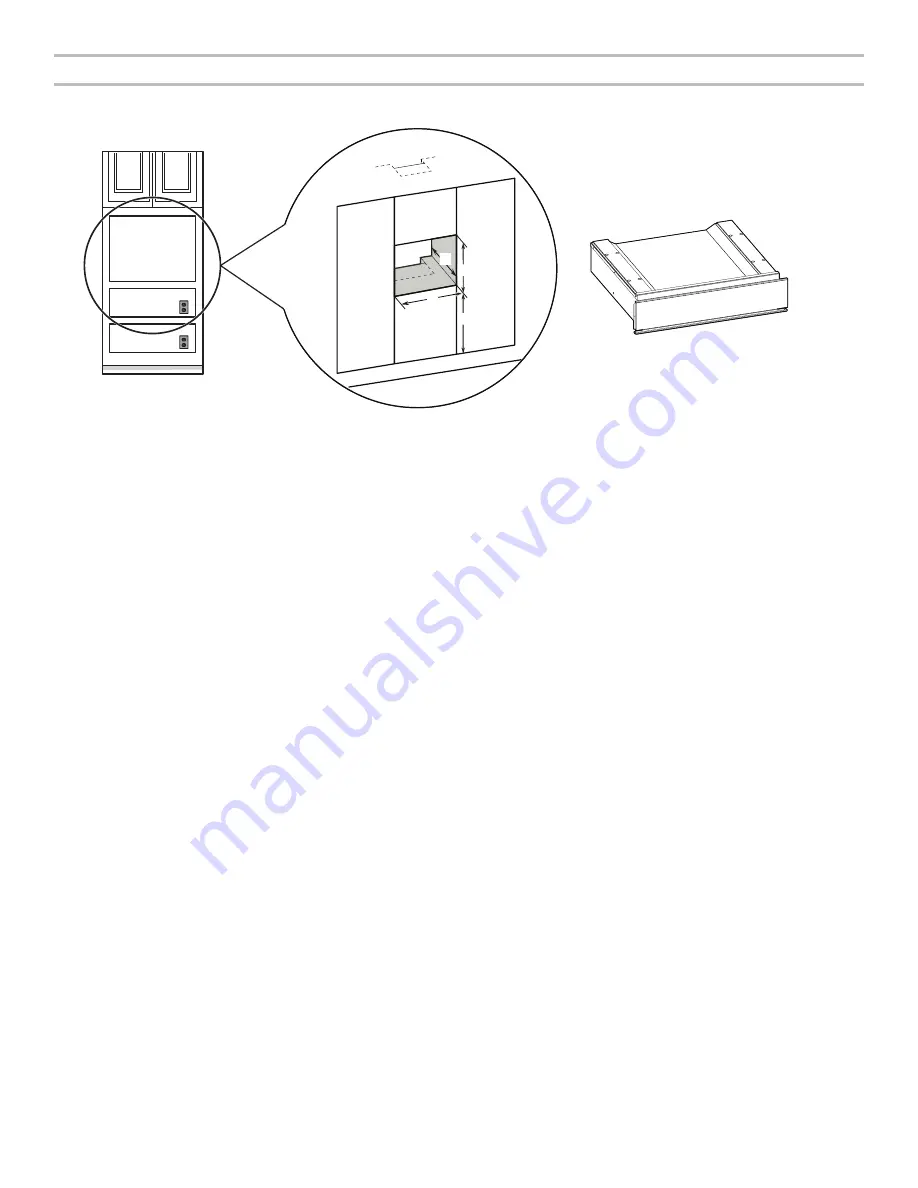
4
Clearance Dimensions
Warming Drawer Installed Below Oven
NOTES:
■
If installed with an oven, no separator between them.
■
Warming drawer can be installed under a single oven.
■
The warming drawer cannot be leveled after being installed.
For outdoor installation, follow the cutout dimensions for a single warming drawer. Install the outdoor warming drawer in a permanent
fixture.
Front view
B
A
C
D
A. 22
15
/
16
" (58.2 cm) cutout height for both oven and
warming drawer
B. 31" (78.7 cm) minimum/recommended height
from floor
C. 21
5
/
8
" (55.0 cm) cutout width
D. 23
5
/
8
" (60.0 cm)minimum cabinet width
Summary of Contents for W11260097A
Page 2: ...2 WARMING DRAWER SAFETY...
Page 8: ...8 S CURIT DUTIROIR R CHAUD...
Page 14: ...14 REMARQUE...
Page 15: ...15 REMARQUE...
















