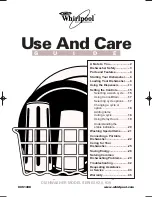
3
Product Dimensions
Cabinet Dimensions
IMPORTANT:
If installing a range hood or microwave hood
combination above cooking surface, follow the range hood or
microwave hood combination installation instructions for
dimensional clearances above the cooktop surface.
NOTES:
After making the countertop cutout, some installations
may require notching down the base cabinet side walls to clear
the cooktop base. To avoid this modification, use a base cabinet
with sidewalls wider than the cutout.
If cabinet has a drawer, a 5¹⁄
2
" (14.0 cm) depth clearance from
the top of the countertop to the top of the drawer (or other
obstruction) in base cabinet is required.
A
B
D
F
E
C
A. Glass depth - black and white models - 21³⁄
4
" (55.2 cm)
Glass depth - stainless steel models - 22¹⁄
8
" (56.4 cm)
B. Glass width - 24" (60.9 cm) models - 23
13
/
16
" (60.5 cm)
Glass width - 30" (76.2 cm) models - 30
13
/
16
" (78.4 cm)
Glass width - 36" (91.4 cm) models - 36
5
/
16
" (92.3 cm)
C. Frame depth - 20
5
⁄
16
" (51.6 cm)
D. Frame width - 24" (60.9 cm) models - 21
59
/
64
" (55.7 cm)
Frame width - 30" (76.2 cm) models - 29" (73.7 cm)
Frame width - 36" (91.4 cm) models - 34
7
/
16
" (87.5 cm)
E. Cooktop height with bottom heat shield - 3
7
⁄
8
" (9.8 cm)
Cooktop height lighted knobs - 4
15
/
16
" (12.55 cm)
F. Cooktop height including conduit (located at rear of cooktop, right
side) - 5" (12.7 cm)
Cooktop height lighted knobs, including conduit (located at rear of
cooktop, right side) - 6
1
/
16
" (15.4 cm)
A. Location of Power Cord (length of power cord is
48" (121.9 cm), including the conduit)
A
D
A
E
I
K
G
L
C
F
B
H
J
A. 24" (60.9 cm) on 24" models; 30" (76.2 cm) on 30" models;
36" (91.4 cm) on 36" models
B. Combustible area above countertop (shown by dashed box above)
C. 30" (76.2 cm) minimum clearance between top of cooktop
platform and bottom of uncovered wood or metal cabinet
(24" [61 cm] minimum clearance if bottom of wood or metal
cabinet is covered by not less than 1/4" [0.6 cm] flame retardant
millboard covered with not less than No. 28 MSG sheet steel,
0.015" [0.04 cm] stainless steel, or 0.024" [0.06 cm] aluminum
or 0.020" [0.05 cm] copper)
D. 13" (33 cm) recommended upper cabinet depth
E. 2" (5.1 cm)
F. 20¹⁄
2
" (52.0 cm) recommended cutout.
Will fit in cutout from 20³⁄
8
" - 20
9
⁄
16
" (51.8 - 52.2 cm).
G. 18" (45.7 cm) minimum clearance from upper cabinet to
countertop within minimum horizontal clearances to cooktop
H. Junction box or outlet: 7" (17.8 cm) minimum from top of
countertop
I. Junction box or outlet: 9" (23.0 cm) maximum from right side
of cabinet
J. 29¹⁄
2
" (74.9 cm) recommended cutout on 30" (76.2 cm) models.
Will fit in cutout from 29¹⁄
16
" - 29
9
⁄
16
" (73.8 - 75.1 cm) on 30"
(76.2 cm) models.
35¹⁄
2
" (90.2 cm) recommended cutout on 36" (91.4 cm) models.
Will fit in cutout from 34
9
⁄
16
" - 35
9
⁄
16
" (87.8 - 90.3 cm) on 36"
(91.4 cm) models.
22
5
/
16
" (56.67 cm) recommended cutout on 24" (61.0 cm)
Will fit in cutout from 22
1
/
4
" - 22
3
/
7
" (56.4 - 57.0 cm) on
24" (61.0 cm) models.
K. 2
1
/
2
" (6.35 cm) minimum distance to nearest left and right side
combustible surface above cooktop
L. 1
1
/
2
" (3.81 cm) minimum clearance between back wall and
countertop
05-Sep-2019 13:08:05 EDT | RELEASED
In some European factories the letter "W" of the part code mentioned herein will be automatically
replaced by the number "4000" (e.g. "W12345678" becomes "400012345678")




































