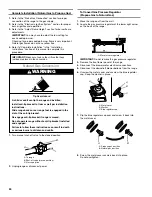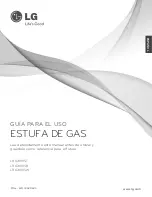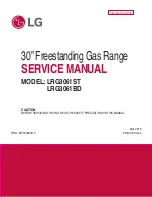
9
Electrical Requirements – U.S.A. Only
Be sure that the electrical connection and wire size are
adequate and in conformance with the National Electrical
Code, ANSI/ NFPA 70-latest edition and all local codes and
ordinances.
A copy of the above code standards can be obtained from:
National Fire Protection Association
1 Batterymarch Park
Quincy, MA 02169-7471
WARNING:
Improper connection of the equipment-grounding
conductor can result in a risk of electric shock. Check with a
qualified electrician or service technician if you are in doubt as
to whether the appliance is properly grounded. Do not modify
the power supply cord plug. If it will not fit the outlet, have a
proper outlet installed by a qualified electrician.
Electrical Connection
Check local codes and consult gas supplier. Check
existing electrical supply and gas supply. See “Gas Supply
Requirements” section.
It is recommended that all electrical connections be made by
a licensed, qualified electrical installer.
■
Range must be connected to the proper electrical voltage
and frequency as specified on the model/serial/rating plate.
The model/serial/rating plate is located on the right vertical
surface of the oven door frame. Refer to the illustrations
in the “Product Dimensions” section of the “Location
Requirements” section.
■
This range is manufactured with a 4-wire power supply
cord rated at 240 V, 40 A, rated at 194°F (90°C)
and investigated for use with this range.
Range Rating*
Specified Rating of
Power Supply Cord Kit
and Circuit Protection
120/240 Volts
120/208 Volts
Amps
Temp Rating
8.8–16.5 kW
7.8–12.5 kW
40 or 50
194°F (90°C)
16.6–22.5 kW
12.6–18.5 kW
50
194°F (90°C)
* The NEC calculated load is less than the total connected load listed
on the model/serial/rating plate.
WARNING
Electrical Shock Hazard
Electrically ground range.
Failure to do so can result in death, fire, or
electrical shock.
■
When a 4-wire, single phase 240 V, 60 Hz, AC only
electrical supply is available, a 40 A minimum circuit
protection is required on 30" (76.2 cm) ranges, fused
on both sides of the line.
■
A time-delay fuse or circuit breaker is recommended.
■
This range is equipped with a UL or CSA International
Certified Power Cord intended to be plugged into
a standard 14-50R wall receptacle. Be sure the wall
receptacle is within reach of range’s final location.
■
Do not use an extension cord.
■
The wiring diagram is located on the back of the range
or in a clear plastic bag.










































