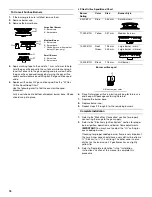
6
48" (121.9 cm) models: 42" (106.7 cm) minimum clearance
between the top of the cooking platform and the bottom of an
uncovered wood or metal cabinet.
***NOTE: If backwall is constructed of a combustible material
and a backguard is not installed, a 6" (15.2 cm) minimum
clearance is required for all models.
Electrical Requirements - U.S.A. Only
If codes permit and a separate ground wire is used, it is
recommended that a qualified electrical installer determine that
the ground path and wire gauge are in accordance with local
codes.
If codes permit and a separate ground wire is used, it is
recommended that a qualified electrician determine that the
ground path is adequate.
Do not use an extension cord.
Be sure that the electrical connection and wire size are adequate
and in conformance with the National Electrical Code, ANSI/
NFPA 70-latest edition and all local codes and ordinances.
A copy of the above code standards can be obtained from:
National Fire Protection Association
One Batterymarch Park
Quincy, MA 02269.
WARNING: Improper connection of the equipment-grounding
conductor can result in a risk of electric shock. Check with a
qualified electrician or service technician if you are in doubt as to
whether the appliance is properly grounded. Do not modify the
power supply cord plug. If it will not fit the outlet, have a proper
outlet installed by a qualified electrician.
Electrical Connection
To properly install your range, you must determine the type of
electrical connection you will be using and follow the instructions
provided for it here.
■
Range must be connected to the proper electrical voltage
and frequency as specified on the model/serial number rating
plate. The model/serial number rating plate is located under
the console on the right-hand side. Refer to the figures in the
“Product Dimensions” section of the “Location
Requirements” section.
■
This range may be manufactured with a 4-wire power supply
cord or may not include a power supply cord. If your range
does not include a power supply cord, use a 4-wire power
supply cord rated at 250 volts, 40 or 50 amps and
investigated for use with ranges.
*The NEC calculated load is less than the total connected load
listed on the model/serial rating plate.
**If connecting to a 50-amp circuit, use a 50-amp rated cord with
kit. For 50-amp rated cord kits, use kits that specify use with a
nominal 1
³⁄₈
" (34.9 mm) diameter connection opening.
■
A circuit breaker is recommended.
■
Wire sizes and connections must conform with the rating of
the range.
■
The Tech Sheet is located behind the kick plate in a clear
plastic bag.
If connecting to a 4-wire system:
This range is manufactured with the ground connected to the
cabinet. The ground must be revised so the green ground wire of
the 4-wire power supply cord is connected to the cabinet. See
“Electrical Connection.”
Grounding through the neutral conductor is prohibited for new
branch-circuit installations (1996 NEC); mobile homes; and
recreational vehicles, or an area where local codes prohibit
grounding through the neutral conductor.
When a 4-wire receptacle of NEMA Type 14-50R is used, a
matching UL listed, 4-wire, 250-volt, 40- or 50-amp, range power
supply cord must be used. This cord contains 4 copper
conductors with ring terminals or open-end spade terminals with
upturned ends, terminating in a NEMA Type 14-50R plug on the
supply end.
The fourth (grounding) conductor must be identified by a green or
green/yellow cover and the neutral conductor by a white cover.
Cord should be Type SRD or SRDT with a UL listed strain relief
and be at least 4 ft (1.22 m) long.
The minimum conductor sized for the copper 4-wire power
cord are:
40-amp circuit
2 No.-8 conductors
1 No.-10 white neutral
1 No.-8 green grounding
If connecting to a 3-wire system:
Local codes may permit the use of a UL listed, 3-wire, 250-volt,
40- or 50-amp range power supply cord (pigtail). This cord
contains 3 copper conductors with ring terminals or open-end
spade terminals with upturned ends, terminating in a NEMA Type
10-50P plug on the supply end. Connectors on the appliance end
must be provided at the point the power supply cord enters the
appliance. This uses a 3-wire receptacle of NEMA Type 10-50R.
Range Rating*
Specified Rating of Power
Supply Cord Kit and
Circuit Protection
120/240 Volts
120/208 Volts
Amps
Range Size
8.8 - 16.5 kW
16.6 - 22.5 kW
7.8 - 12.5 kW
12.6 - 18.5 kW
40 or 50**
50
30” (76.2 cm),
36” (91.4 cm)
48” (121.9 cm)
4-wire receptacle (14-50R)
3-wire receptacle (10-50R)
Summary of Contents for 30" (76.2 cm) Cooktop
Page 25: ...25 Notes...





















