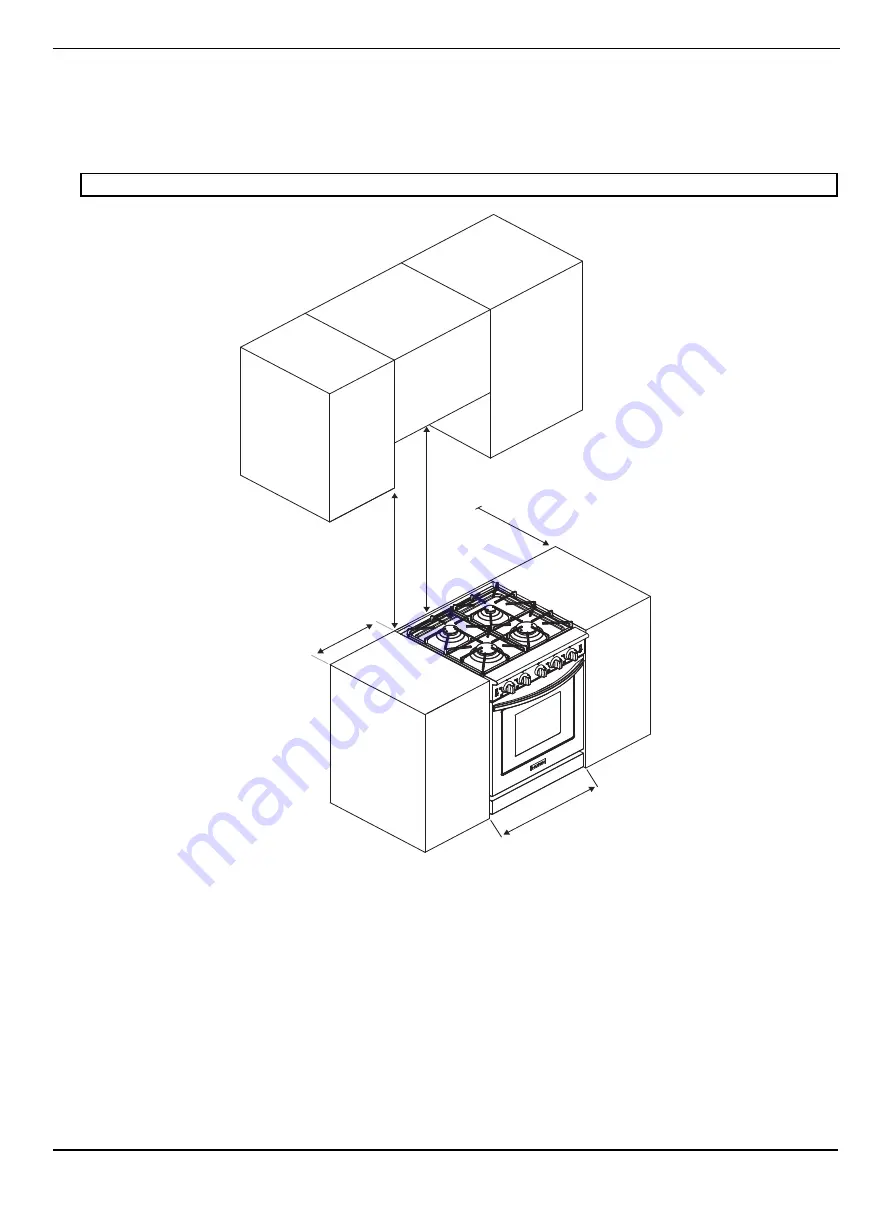
www.insigniaproducts.com
9
NS-RNG24SS9
Clearances and dimensions
Use the dimensions shown below to install the range. The back and sides of the range below the cook top can be flush to
combustible material.
A minimum clearance of 5 in. (12.7 cm) horizontally and 18 in. (45.7 cm) vertically is required between the sides of the
cooking surface and any combustible construction adjacent to the cooking surface. A minimum clearance of 30 in. (76 cm)
is required between the top cooking surface and any combustible material directly above the cooking surface.
Note:
The measurements in the following graphic are minimum requirements.
5" (12.7 cm)
.5" (1.3 cm)
30" (76.2 cm)
18" (45.7 cm)
24.2" (61.5 cm)










































