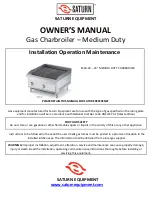
14
1-17
1-19
1-18
7
4
6
5
1
2
3
1
2
3
4
5
6
7
1-16
C
33
C
33
C
33
C
33
14
INS
TALLER
US
ER
MAINTEN
AN
CE TECHNI
CI
AN
The Kit includes:
N° 1 - Gasket (1)
N° 1 - Female concentric flange (2)
N° 1 - Wall sealing plate (3)
N° 1 - Aluminium tile (4)
N° 1 - Int./exhaust concentric pipe Ø
60/100 (5)
N° 1 - Fixed half-shell (6)
N° 1 - Mobile half-shell (7)
The adaptor kit includes:
N° 1 - Gasket (1)
N° 1 - Adaptor Ø 80/125 (2)
The Kit Ø 80/125 includes:
N° 1 - Wall sealing plate (3)
N° 1 - Aluminium tile (4)
N° 1 - Fixed half-shell (5)
N° 1 - Mobile half-shell (6)
N° 1 - Int./exhaust concentric
pipe Ø 80/125 (7)
The remaining kit components
must not be used
1.14 CONCENTRIC VERTICAL KIT
INSTALLATION.
Type C configuration, sealed chamber and
fan assisted.
Concentric vertical intake and exhaust kit. This
vertical terminal is connected directly to the out-
side of the building for air intake and flue exhaust.
N.B.:
the vertical kit with aluminium tile enables
installation on terraces and roofs with a maxi-
mum slope of 45% (approx 25°) and the height
between the terminal cap and half-shell (374 mm
for Ø 60/100 and 260 mm for Ø 80/125) must
always be observed.
Vertical kit with aluminium tile Ø 60/100.
Kit assembly (Fig. 1-16): install the concentric
flange (2) on the central hole of the boiler, posi-
tioning gasket (1) with the circular projections
downwards in contact with the boiler flange, and
tighten using the screws contained in the kit.
Installation of the fake aluminium tile: replace
the tiles with the aluminium sheet (4), shaping
it to ensure that rainwater runs off. Position the
fixed half-shell (6) on the aluminium tile and in-
sert the intake-exhaust pipe (5). Fit the Ø 60/100
(3) concentric terminal pipe with the male end
(5) (smooth) into the flange (2) up to the stop;
making sure that the wall sealing plate has been
fitted (3), this will ensure sealing and joining of
the elements making up the kit.
NOTE:
when the boiler is installed in areas where
very cold temperatures can be reached, a special
anti-freeze kit is available that can be installed as
an alternative to the standard kit.
• Extensions for vertical kit Ø 60/100 (Fig. 1-17).
The kit with this configuration can be extended
to
a max. straight vertical length of 14.4 m
,
including the terminal. This configuration
corresponds to a resistance factor of 100. In
this case specific extensions must be requested.
Vertical kit with aluminium tile Ø 80/125.
Kit assembly (Fig. 1-18): to install the kit Ø
80/125 one must use the flanged adapter kit in
order to install the flue system Ø 80/125. Install
the flanged adaptor (2) on the central hole of the
boiler, positioning gasket (1) with the circular
projections downwards in contact with the boiler
flange and tighten using the screws contained
in the kit. Installation of the fake aluminium
tile: replace the tiles with the aluminium sheet
(4), shaping it to ensure that rainwater runs off.
Position the fixed half-shell (5) on the aluminium
tile and insert the intake-exhaust pipe (7). Fit the
Ø 80/125 concentric terminal pipe with the male
side (smooth) to the female side of the adapter (1)
(with lip gaskets) up to the end stop; making sure
that the wall sealing plate (3) has been fitted, this
will ensure sealing and joining of the elements
making up the kit.
• Extensions for vertical kit Ø 80/125 (Fig. 1-19).
The kit with this configuration can be extended
up to a
max. length of 32 m
including the ter-
minal. If additional components are assembled,
the length equivalent to the maximum allowed
must be subtracted. In this case specific exten-
sions must be requested.
M
ax. 14400 mm
M
ax. 32000 mm
Summary of Contents for VICTRIX 24 TT 2 ERP
Page 1: ...VICTRIX 24 TT 2 ERP IE Instruction and warning book 1 039151ENG ...
Page 2: ......
Page 46: ...46 ...
Page 47: ...47 ...















































