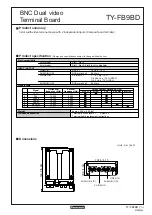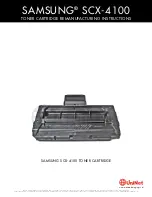
NOTE: DIAGRAMS & ILLUSTRATIONS NOT TO SCALE.
6
Gear Clamp
3/8” Hex Head Screw
for Attaching Trim to
Heat Register
3/8” Hex Head
Screw for
Attaching Trim to
Heat Register
Gear
Clamp
Flex
Pipe
HeatFlo
Collar
HeatFlo
collar
Secure HeatFlo Register in
place with 5 screws
HeatFlo Register
Rests over Stud
HeatFlo
Register
HeatFlo Trim
Register
Figure 11, shows a HeatFlo™ system in place.
5" Flex pipe
(Stretches up to 78")
Figure 11 - HeatFlo Kit Installed (Recessed pocket Wall
Framing Shown)
Figure 9 - Installing Flex Pipe to Fireplace
Figure 10 - Installing Flex Pipe to Heat Register
6. With fireplace and heat register in place, attach the approved flex
pipes (supplied with kit) to each of the collars on the fireplace
top and secure them with gear clamps and 3 self tapping
screws per collar (provided with kit) see
Figure 9
.
Note:
DO
NOT SLICE PIPES!
7. With the flex pipe sections attached to the fireplace, stretch
the flex pipes enough to reach the heat register collar in place.
Note:
Flex pipe stretches up to 3 times its compressed length
(ie. 26” long pipe will stretch to 78” maximum).
Note:
Minimum allowed length from floor to bottom of heat vent
opening is 88-1/2”, maximum allowed length is 20 ft.
Note:
Maintain 1” min. clearance to combustibles all around
pipes.
Note:
Keep flex pipe as vertical as possible to maintain air flow.
Note:
Do no let flex pipes contact fireplace venting.
8. Secure the flex pipes to heat register HeatFlo collars with the
gear clamps and self tapping screws provided see
Figure 10
.
9. Remove trim from Heat register before finishing details (
Figure
10)
.
10. Attach the trim to the register using the screws on both sides
after finishing details(
Figure 10
, this page
and Figure 13
, page
7
).
NOTE:
The trim has 1” adjustment to allow for different
thickness of building material like marble, tile, etc.
f i r e - p a r t s . c o m


























