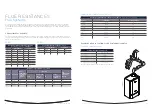
51
idealheating.com
50
welcome to our ideology
If the terminal is fitted less than 500 mm below plastic gutters, painted eaves or any other painted surface then an aluminium
shield at least 1m long should be fitted to protect the surface. For positioning of open flue terminals reference should be made to
BS5440 Pt. 1. In IE refer to I.S. 813:2002
Heat inputs in excess of 70kW nett.
For boiler installations with total heat inputs in excess of 70kW nett, reference should be made to BS6644.
In IE refer to I.S. 820:2000.
VENTILATION
The ventilation requirements of these boilers is dependant on the type of flue system used, and their heat input.
All vents must be permanent with no means of closing, and positioned to avoid accidental obstruction by blocking
or flooding.
EVOMAX 2 30/30P, 40/40P, 60/60P
Detail reference should be made to BS5440 Pt. 2. In IE refer to the current edition of I.S. 813.
The following notes are for general guidance only: If installed as a room sealed appliance in a room or internal
space, then no purpose provided ventilation is required. If installed as an open flued appliance in a room or
internal space then a permanent air vent is required. The sizes given below are for vents directly communicating
with outside air. For other situations refer to BS5440 Pt. 2. In IE refer to the current edition of I.S. 813.
If installed in a compartment, then permanent air vents are required at high and low level. These vents may
communicate direct to outside air, or to a room/internal space. If to a room/ internal space, it must itself be
adequately ventilated as above.
EVOMAX 2 VENTILATION REQUIREMENTS (NOT EXCEEDING 70KW NET INPUT) WHEN
INSTALLED IN A COMPARTMENT
The temperature within the boiler room shall not exceed 25˚C within 100mm of the floor, 32˚C at mid height and
40˚C within 100mm of the ceiling.
ROOM SEALED APPLICATION - MIN. VENT FREE AREA (CM
²
)
OPEN FLUE APPLICATION - MIN. VENT FREE AREA
(CM
²
)
TO A ROOM OR INTERNAL
SPACE
TO OUTSIDE AIR
TO A ROOM OR INTERNAL
SPACE
TO OUTSIDE AIR
Boiler
Size
30
40
60
30
40
60
30
40
60
30
40
60
High
Level
310
410
610
155
205
305
310
410
610
155
205
305
Low
level
310
410
610
155
205
305
620
820
1220
310
410
610
CONCENTRIC WALL TERMINAL POSITIONS
MINIMUM SPACING
A.
Below an opening (1)
300mm
B.
Above an opening (1)
300mm
C.
Horizontally to an opening (1)
300mm
D.
Below gutters, soil pipes or drain pipes
75mm
E.
Below eves
200mm
F.
Below balcony or car port roof
200mm
G.
From a vertical drain pipe or soil pipe
150mm
H.
From an internal or external corner or to a boundary alongside the terminal
300mm
I.
Above ground, roof or balcony level
300mm
J.
From a surface or a boundary facing the terminal
600mm
K.
From a terminal facing the terminal
1200mm
L.
From an opening in the car port into the building
1200mm
M.
Vertically from a terminal on the same wall
1500mm
N.
Horizontally from a terminal on the same wall
300mm
CONCENTRIC ROOF TERMINAL POSITIONS
Directly below an opening, air brick, windows, etc.
300mm
Below plastic/painted gutters
500mm*
Below painted surface
500mm*
Below eaves or balcony
500mm
From wall
1000mm
Below Velux window
2000mm
Above or side of Velux window
600mm
DOMESTIC BOILERS (UP TO 70kW)
BS5440
Flues and ventilation for gas appliances of rated input not exceeding
70 kW net (1st, 2nd and 3rd family gases). Specification for the installation and
maintenance of ventilation provision for gas appliances. In I.E refer to I.S. 813.
Flue Termination Position
Due to the high efficiency of these boilers pluming will occur. For this reason vertical termination is
recommended, and in any case, terminal positions which could cause problems should where possible be avoided.
Particular care should be taken in the case of large multiple boiler installations, and complying with the
requirements of the Clean Air Act. The information below is extracted from BS. 5440 Pt. 1 and is for boilers with
heat inputs not exceeding 70kW nett, and the latest Building Regulation Part J. Detailed reference should still be
made to these standards. In IE refer to I.S. 813:2002.
* May be reduced to 300mm if a shield fitted. (1) An opening here means an openable element, such as a openable window, or a fixed opening such as an air vent. However,
in addition, the outlet should not be nearer than 150mm (fanned draught) to an opening into the building fabric formed for the purpose of accommodating a built in
element, such as a window frame.




































