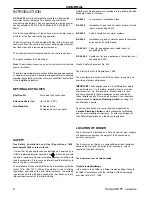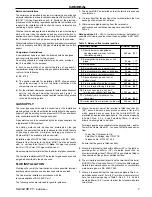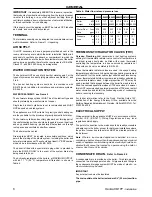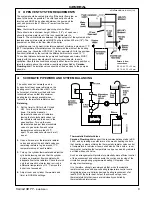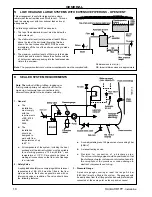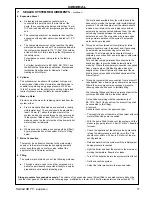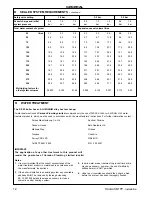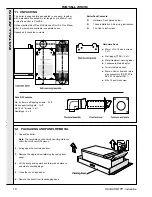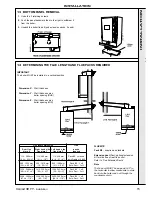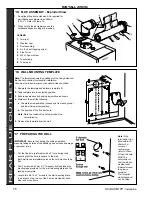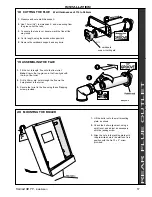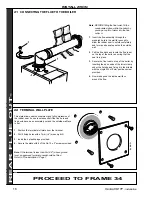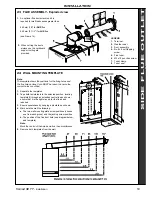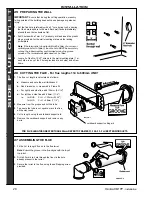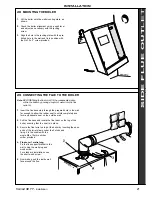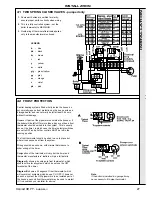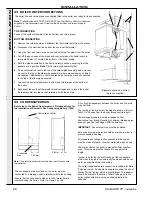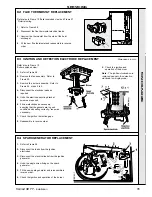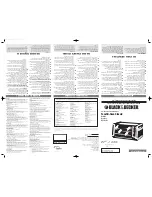
20
Henrad SE FF
- Installation
FOR FLUE LENGTHS GREATER THAN 600mm REFER TO FRAMES 31, 32 & 33 - FLUE EXTENSION DUCTS
INSTALLATION
SIDE FLUE OUT
LET
25 PREPARING THE WALL
26 CUTTING THE FLUE - For flue lengths 114 to 600mm
ONLY
1. The flue cut length is calculated as follows:-
a. Measure and note the wall thickness X
b. Add dimension H, measured in Frame 24.
c. For right hand side flue add 132mm (5
3/16
")
d. For left hand side flue add 48mm (1
7/8
")
i.e.
for RHS
X + H + 132mm (5
3/16
")
for LHS
X + H + 48mm (1
7/8
")
2. Measure from the groove and cut the tube.
3. To ensure the tube is cut square, mark the flue
all the way round.
4. Cut to length, using the cardboard support aid.
5. Remove the cardboard support and remove any
burrs.
27 ASSEMBLING THE FLUE
IMPORTANT
. Ensure that, during the cutting operation, masonry
falling outside of the building does not cause damage or personal
injury.
1. Cut the flue hole (preferably with a 5" core boring tool), ensuring
that the hole is square to the wall. Both wall faces immediately
around the cut hole should be flat.
2. Drill 3 holes with a 7mm (
1/4
") masonry drill and insert the plastic
plugs, provided, for the wall mounting plate and the jacking
screw plate.
Note.
If the terminal is to be sited within 25-40mm of a corner or
vertical pipe (refer to Table 3) then the hole MUST be accurately
cut and the rubber weather seal trimmed around the groove
provided. The terminal wall plate need not be fitted.
3. Locate 2 of the No.10 x 2" screws in the wall mounting plate (1 at
each side, in any of the 3 holes provided at each side) and screw
home.
cardboard support cutting aid
1. Fit the 'cut to length' flue on to the flue turret.
Note.
Ensure the groove in the flue aligns with the top of
the turret.
2. Drill a 3.2mm dia. hole through the flue via the hole
already present in the turret.
3. Secure the turret to the flue, using the self tapping screw
provided.
Summary of Contents for Henrad SE 30 FF
Page 1: ......

